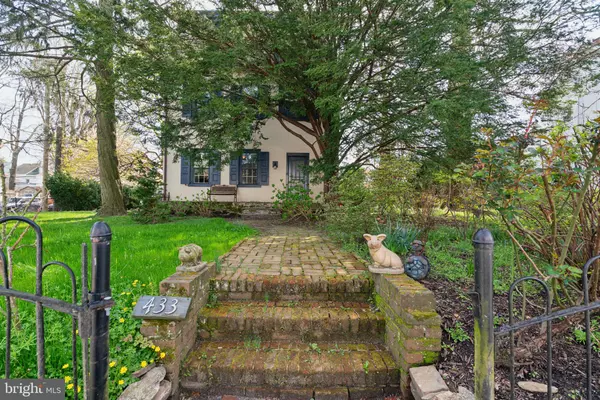
UPDATED:
11/14/2024 09:29 PM
Key Details
Property Type Single Family Home
Sub Type Detached
Listing Status Active
Purchase Type For Sale
Square Footage 3,500 sqft
Price per Sqft $202
Subdivision Roxborough
MLS Listing ID PAPH2345350
Style Traditional,Victorian
Bedrooms 3
Full Baths 2
Half Baths 1
HOA Y/N N
Abv Grd Liv Area 3,500
Originating Board BRIGHT
Year Built 1840
Annual Tax Amount $7,721
Tax Year 2025
Lot Size 0.275 Acres
Acres 0.28
Lot Dimensions 100.00 x 120.00
Property Description
Location
State PA
County Philadelphia
Area 19128 (19128)
Zoning RSD3
Rooms
Basement Full, Outside Entrance, Unfinished, Windows
Interior
Interior Features Additional Stairway, Combination Kitchen/Dining, Crown Moldings, Kitchen - Eat-In
Hot Water Natural Gas
Heating Hot Water
Cooling Central A/C
Flooring Hardwood, Tile/Brick
Fireplaces Number 3
Inclusions Refrigerator, Washer, Dryer, Garden Shed
Equipment Dishwasher, Disposal, Dryer - Gas, Dryer - Front Loading, Oven/Range - Gas, Range Hood, Refrigerator, Stainless Steel Appliances, Washer - Front Loading
Fireplace Y
Window Features Double Hung,Storm
Appliance Dishwasher, Disposal, Dryer - Gas, Dryer - Front Loading, Oven/Range - Gas, Range Hood, Refrigerator, Stainless Steel Appliances, Washer - Front Loading
Heat Source Natural Gas
Laundry Upper Floor
Exterior
Exterior Feature Porch(es)
Garage Spaces 4.0
Fence Wrought Iron, Chain Link
Waterfront N
Water Access N
Accessibility None
Porch Porch(es)
Parking Type Driveway, Off Street
Total Parking Spaces 4
Garage N
Building
Lot Description Corner
Story 3
Foundation Stone
Sewer Public Sewer
Water Public
Architectural Style Traditional, Victorian
Level or Stories 3
Additional Building Above Grade, Below Grade
New Construction N
Schools
Elementary Schools James Dobson
High Schools Academies At Roxborough
School District The School District Of Philadelphia
Others
Pets Allowed Y
Senior Community No
Tax ID 212121500
Ownership Fee Simple
SqFt Source Assessor
Special Listing Condition Standard
Pets Description No Pet Restrictions

GET MORE INFORMATION




