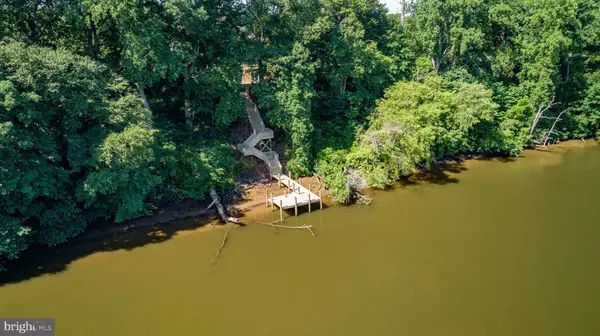
UPDATED:
11/12/2024 02:25 PM
Key Details
Property Type Single Family Home
Sub Type Detached
Listing Status Under Contract
Purchase Type For Sale
Square Footage 7,594 sqft
Price per Sqft $243
Subdivision Snow Creek
MLS Listing ID VACV2005578
Style Chalet,Manor
Bedrooms 7
Full Baths 4
Half Baths 1
HOA Y/N N
Abv Grd Liv Area 5,592
Originating Board BRIGHT
Year Built 2004
Annual Tax Amount $7,121
Tax Year 2023
Lot Size 10.357 Acres
Acres 10.36
Property Description
The scullery is tucked in the hallway between the formal living room and kitchen and includes a second refrigerator, cabinetry with wood countertops, wine storage and an oversized walk-in pantry with wood shelving perfect to store small appliances. The dining area has built in cabinetry for storage that can double as seating. The open Family room, with gas fireplace overlooks the kitchen and dining area making it easy to entertain your guest and prep at the same time. A half bath is conveniently situated in the hallway allowing easy access for Guest. Completing the main level is a bedroom with an expansive walk-in closet. The door in the bedroom can be used as a separate entrance and allows easy access to the driveway and garage. Moving upstairs you will find the laundry room with built in cabinetry, wall mounted clothing drying rack, Speed Queen top loading washer and dryer and utility sink. The second and third bedrooms have walk-in closets and share a bathroom with ceramic tile and glass enclosed shower. Each bedroom has its own private vanity/sink area. The 4th bedroom includes a walk-in closet and private bathroom with tub/shower and glass door. An additional room is shared between the 3rd and 4th bedroom and could be used as an office or nursery. Completing the second floor is the expansive Primary Bedroom which includes a separate sitting area with wet bar, walk-in closet, gas fireplace and a stunning water view. The Primary Bathroom features his/her vanities, linen closet, garden tub, walk-in tile shower with glass doors and water closet with toilet and bidet. Access to the third floor Bonus room is in bedroom #3 and features carpet flooring, built-in book shelving and an oversized walk-in closet for storage. Completing the home is the finished walk-out basement which includes a second kitchen with wooden cabinetry and full-size appliances, two additional bedrooms and bathroom with ceramic tile and steam shower. The French doors throughout the basement allow natural light and easy access to the outdoors. A perfect, private space for guests! Enjoy canoeing, paddle boarding and boating from the private dock. The property includes a shed, perfect for storing lawn equipment and tools. The fenced garden includes a sprinkler system making it easy to maintain your plants and currently has robust herb plantings, multiple berry bushes and fig trees producing fruit. This home is truly impeccable with every detail thought out. Don’t miss out on your opportunity to own your own private sanctuary!
Location
State VA
County Caroline
Zoning RP
Rooms
Basement Daylight, Full, Connecting Stairway, Full, Fully Finished, Heated, Improved, Interior Access, Outside Entrance, Sump Pump, Walkout Level, Windows
Main Level Bedrooms 1
Interior
Interior Features 2nd Kitchen, Air Filter System, Breakfast Area, Carpet, Ceiling Fan(s), Combination Kitchen/Living, Dining Area, Entry Level Bedroom, Family Room Off Kitchen, Formal/Separate Dining Room, Kitchen - Gourmet, Kitchen - Island, Primary Bedroom - Ocean Front, Recessed Lighting, Upgraded Countertops, Walk-in Closet(s), Water Treat System, Window Treatments, Wood Floors
Hot Water Bottled Gas
Heating Central
Cooling Central A/C
Flooring Hardwood, Carpet, Ceramic Tile
Fireplaces Number 3
Fireplaces Type Fireplace - Glass Doors, Gas/Propane, Insert, Mantel(s), Wood
Equipment Built-In Range, Dishwasher, Disposal, Exhaust Fan, Extra Refrigerator/Freezer, Microwave, Oven - Double, Oven - Wall, Oven/Range - Electric, Refrigerator, Water Heater - Tankless, Washer - Front Loading, Dryer - Front Loading
Furnishings No
Fireplace Y
Appliance Built-In Range, Dishwasher, Disposal, Exhaust Fan, Extra Refrigerator/Freezer, Microwave, Oven - Double, Oven - Wall, Oven/Range - Electric, Refrigerator, Water Heater - Tankless, Washer - Front Loading, Dryer - Front Loading
Heat Source Propane - Leased
Laundry Upper Floor
Exterior
Exterior Feature Patio(s), Deck(s), Brick, Terrace
Garage Garage - Side Entry
Garage Spaces 6.0
Waterfront Y
Waterfront Description Private Dock Site
Water Access Y
Water Access Desc Fishing Allowed,Boat - Powered,Canoe/Kayak,Private Access
View Panoramic, River
Roof Type Architectural Shingle
Accessibility None
Porch Patio(s), Deck(s), Brick, Terrace
Parking Type Attached Garage, Driveway
Attached Garage 3
Total Parking Spaces 6
Garage Y
Building
Lot Description Front Yard, Landscaping, Level, Private, Premium
Story 3
Foundation Block
Sewer On Site Septic
Water Private
Architectural Style Chalet, Manor
Level or Stories 3
Additional Building Above Grade, Below Grade
New Construction N
Schools
School District Caroline County Public Schools
Others
Senior Community No
Tax ID 3-3-1
Ownership Fee Simple
SqFt Source Assessor
Security Features Security System
Acceptable Financing Cash, Conventional, FHA, VA
Horse Property N
Listing Terms Cash, Conventional, FHA, VA
Financing Cash,Conventional,FHA,VA
Special Listing Condition Standard

GET MORE INFORMATION




