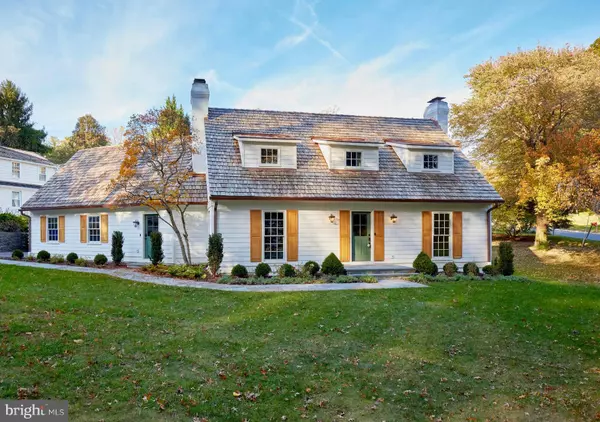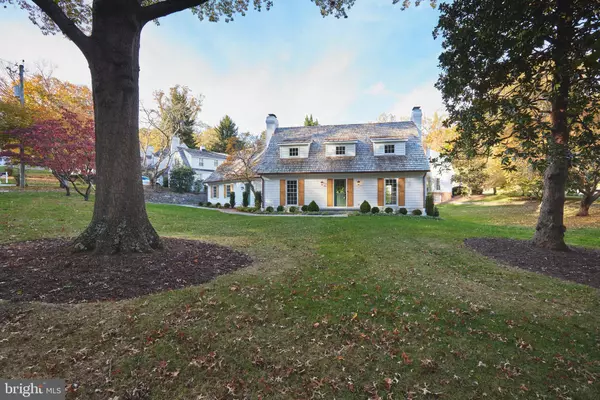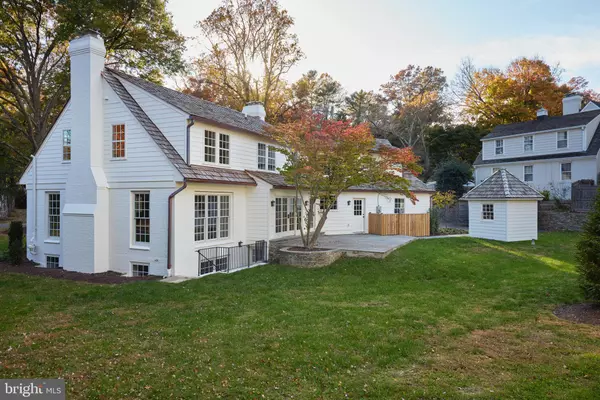
UPDATED:
11/14/2024 01:33 PM
Key Details
Property Type Single Family Home
Sub Type Detached
Listing Status Active
Purchase Type For Sale
Square Footage 4,150 sqft
Price per Sqft $577
Subdivision Bradley Hills Grove
MLS Listing ID MDMC2146474
Style Cape Cod,Colonial
Bedrooms 5
Full Baths 3
Half Baths 1
HOA Y/N N
Abv Grd Liv Area 3,115
Originating Board BRIGHT
Year Built 1968
Annual Tax Amount $14,104
Tax Year 2024
Lot Size 0.393 Acres
Acres 0.39
Property Description
Welcome to 8224 Burning Tree Rd, Bethesda, MD! This stunning renovated and expanded home has charm and character throughout. This home offers 5 bedrooms, 3.5 bathrooms, and an incredible attention to detail to combine modern living necessities along with classic architectural elements--including built-ins, original hearth feature in kitchen has been transformed into an incredible beverage/serving area, a color drenched library/office with a wood burning fireplace (one of three through out the home). All of which create an ambiance of timeless elegance.
Following a total renovation, this home showcases cedar shake roof with copper gutters and flashing, new oversized windows and dormers that flood the interior with natural light, highlighting the gleaming hardwood floors throughout. The incredible gourmet kitchen features a large island and is perfect for culinary enthusiasts overlooking the flagstone patio & mix of new and mature landscaping.
The primary suite is a true private retreat with a large custom closet, a sitting are/office space, fabulous views from the bedroom and a luxurious en-suite bathroom which features oversized shower, separate soaking tub, long double vanity, separate water closet, privacy windows, Additional bedrooms offer ample space and walk-in closets. The full basement provides additional sun filled space, huge family room with fireplace and built ins, fifth bedroom and additional full bath, there is also a walk out staircase and gym/office space as well.
The curb appeal of this home is dramatic with a mature magnolia tree and additional foliage only adding to the classic charm. The back yard and patio provide a serene setting for outdoor relaxation. A storybook looking gardeners storage shed offers convenient space for tools and equipment but is also another architectural element that adds to the charm of the home. From the oversized 2 car garage, one can enter into the back yard or into the new mudroom with builtins. New Dual Zone HVAC, All plumbing in the home has been replaced. New Heavy up of electrical service. No detail has been missed.
Don't miss the opportunity to make this exquisite property your new home! Schedule a showing today and experience the epitome of luxury living in Bethesda.
Location
State MD
County Montgomery
Zoning R200
Rooms
Basement Fully Finished, Walkout Stairs
Interior
Interior Features Built-Ins, Floor Plan - Open, Floor Plan - Traditional, Kitchen - Island, Kitchen - Gourmet, Primary Bath(s), Walk-in Closet(s), Wood Floors
Hot Water Natural Gas
Heating Forced Air
Cooling Central A/C
Flooring Hardwood
Fireplaces Number 3
Fireplaces Type Brick, Corner, Wood
Fireplace Y
Heat Source Natural Gas
Exterior
Garage Garage - Side Entry, Additional Storage Area, Garage Door Opener
Garage Spaces 8.0
Waterfront N
Water Access N
Roof Type Shake
Accessibility None
Parking Type Attached Garage, Driveway
Attached Garage 2
Total Parking Spaces 8
Garage Y
Building
Lot Description Corner
Story 3
Foundation Slab
Sewer Public Sewer
Water Public
Architectural Style Cape Cod, Colonial
Level or Stories 3
Additional Building Above Grade, Below Grade
New Construction N
Schools
High Schools Walt Whitman
School District Montgomery County Public Schools
Others
Senior Community No
Tax ID 160700582533
Ownership Fee Simple
SqFt Source Estimated
Special Listing Condition Standard

GET MORE INFORMATION




