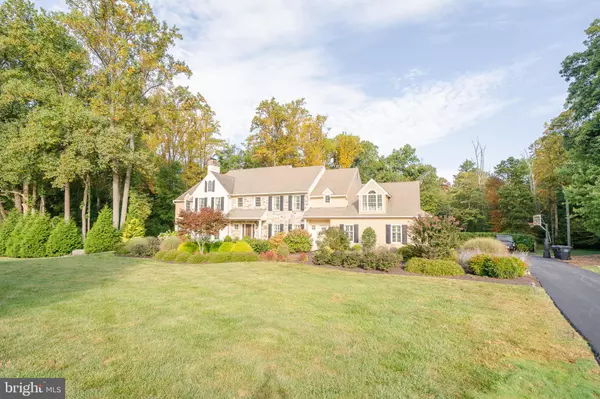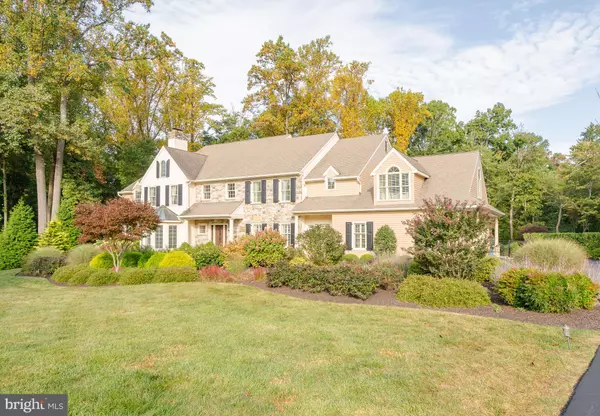
UPDATED:
10/17/2024 02:27 PM
Key Details
Property Type Single Family Home
Sub Type Detached
Listing Status Pending
Purchase Type For Sale
Square Footage 7,055 sqft
Price per Sqft $212
Subdivision Glenwood Estates
MLS Listing ID PACT2074274
Style Traditional
Bedrooms 6
Full Baths 5
Half Baths 2
HOA Y/N N
Abv Grd Liv Area 5,655
Originating Board BRIGHT
Year Built 1992
Annual Tax Amount $13,335
Tax Year 2023
Lot Size 3.940 Acres
Acres 3.94
Property Description
Location
State PA
County Chester
Area Wallace Twp (10331)
Zoning RESIDENTIAL
Rooms
Basement Garage Access, Interior Access, Heated, Improved, Fully Finished, Outside Entrance, Poured Concrete, Walkout Level, Windows
Interior
Hot Water Electric
Cooling Central A/C
Fireplaces Number 4
Fireplaces Type Gas/Propane, Stone, Wood
Inclusions Ring camera, refrigerator in kitchen, washer and dryer, pool equipment and accessories as-is condition
Equipment Built-In Microwave, Cooktop, Dishwasher, Dryer, Disposal, Oven - Double, Oven - Single, Oven - Wall, Refrigerator, Water Conditioner - Owned, Water Heater
Fireplace Y
Appliance Built-In Microwave, Cooktop, Dishwasher, Dryer, Disposal, Oven - Double, Oven - Single, Oven - Wall, Refrigerator, Water Conditioner - Owned, Water Heater
Heat Source Natural Gas
Laundry Upper Floor
Exterior
Exterior Feature Balcony, Deck(s), Enclosed, Patio(s), Screened
Garage Garage - Rear Entry, Garage Door Opener, Inside Access, Additional Storage Area
Garage Spaces 3.0
Pool Heated, Fenced, Concrete, In Ground, Saltwater
Utilities Available Cable TV, Electric Available, Natural Gas Available, Phone Available, Propane
Waterfront N
Water Access N
Accessibility Level Entry - Main
Porch Balcony, Deck(s), Enclosed, Patio(s), Screened
Parking Type Attached Garage, Driveway
Attached Garage 3
Total Parking Spaces 3
Garage Y
Building
Lot Description Cul-de-sac, Front Yard, Landscaping, Level, No Thru Street, Partly Wooded, Rear Yard, Rural, SideYard(s)
Story 3
Foundation Concrete Perimeter
Sewer On Site Septic
Water Well
Architectural Style Traditional
Level or Stories 3
Additional Building Above Grade, Below Grade
New Construction N
Schools
High Schools Downingtown Hs West Campus
School District Downingtown Area
Others
Pets Allowed Y
Senior Community No
Tax ID 31-04 -0173
Ownership Fee Simple
SqFt Source Estimated
Security Features Exterior Cameras,Security System,Smoke Detector
Acceptable Financing Cash, Conventional
Listing Terms Cash, Conventional
Financing Cash,Conventional
Special Listing Condition Standard
Pets Description No Pet Restrictions

GET MORE INFORMATION




