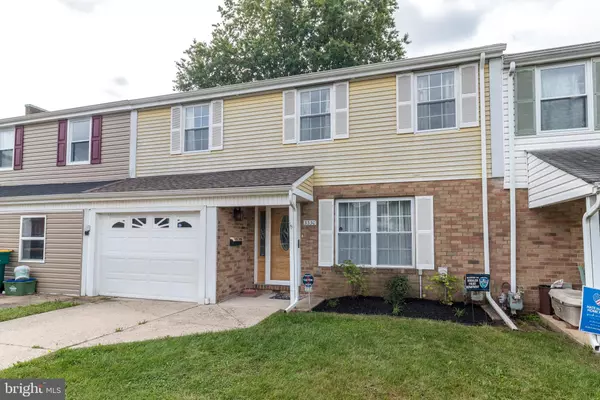
UPDATED:
11/15/2024 04:40 PM
Key Details
Property Type Townhouse
Sub Type Interior Row/Townhouse
Listing Status Pending
Purchase Type For Sale
Square Footage 1,988 sqft
Price per Sqft $181
Subdivision Neshaminy Valley
MLS Listing ID PABU2080152
Style Colonial,Straight Thru,Traditional
Bedrooms 3
Full Baths 1
Half Baths 1
HOA Y/N N
Abv Grd Liv Area 1,988
Originating Board BRIGHT
Year Built 1971
Annual Tax Amount $4,510
Tax Year 2024
Lot Size 3,100 Sqft
Acres 0.07
Lot Dimensions 31.00 x 100.00
Property Description
three spacious bedrooms and one and a half bathrooms, combining modern upgrades with comfortable living spaces. Presenting newer windows, a durable roof, and a heavy-duty front door with sidelites ensure both style and security . This 1,988 square foot home offers enhanced security with a security system, featuring alarmed windows and motion sensors.
The formal living room is filled with natural light from the large windows, creating a welcoming space.
The dining room off of the formal living room and kitchen is perfect for both daily casual and fine dining, and enhanced with chair rails for added style.
The eat in kitchen provides a newer floor with a newer refrigerator, microwave ,gas range and dishwasher.
The convenient laundry room includes a washer and dryer, a coat closet. A whole-house dehumidifier.
In the cozy family room you are able to enjoy winter evenings in front of the wood-burning fireplace. The family room also includes a storm door that leads to the rear yard.
A tastefully updated bathroom completes the main level.
The upstairs landing leads to three generously sized bedrooms.
The master suite features a spacious walk-in closet, a second sink and connects to the bathroom.
The well lit attic with the new stairs has been updated with new electrical wiring, a ceiling fan, and offers added storage.
Additional highlights are new landscaping for added curb appeal. The one-car garage includes additional storage in the crawl space and a garage door opener. This home combines modern conveniences with comfort and style, making it a perfect place to live and grow.
Location
State PA
County Bucks
Area Bensalem Twp (10102)
Zoning R3
Interior
Hot Water Electric
Heating Hot Water, Forced Air
Cooling Central A/C
Inclusions Washer, dryer and refrigerator, in as is condition
Fireplace N
Heat Source Natural Gas, Electric
Exterior
Garage Garage - Front Entry, Inside Access
Garage Spaces 1.0
Waterfront N
Water Access N
Accessibility 2+ Access Exits
Parking Type Driveway, Attached Garage
Attached Garage 1
Total Parking Spaces 1
Garage Y
Building
Story 2
Foundation Slab
Sewer Public Sewer
Water Public
Architectural Style Colonial, Straight Thru, Traditional
Level or Stories 2
Additional Building Above Grade, Below Grade
New Construction N
Schools
High Schools Bensalem
School District Bensalem Township
Others
Senior Community No
Tax ID 02-089-168
Ownership Fee Simple
SqFt Source Assessor
Acceptable Financing Conventional, Cash
Listing Terms Conventional, Cash
Financing Conventional,Cash
Special Listing Condition Standard

GET MORE INFORMATION




