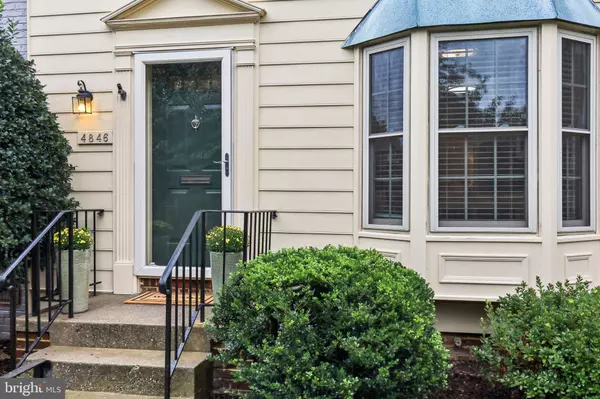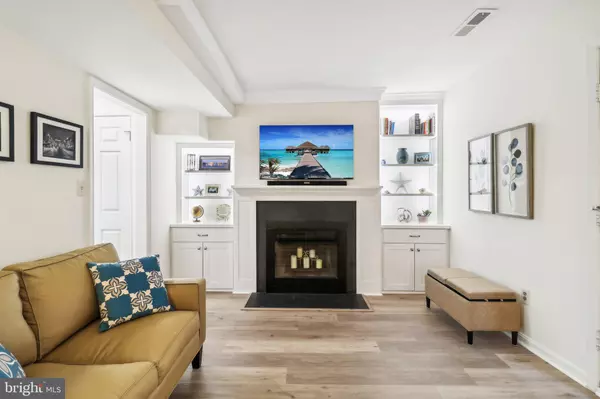
UPDATED:
11/15/2024 12:45 PM
Key Details
Property Type Condo
Sub Type Condo/Co-op
Listing Status Active
Purchase Type For Sale
Square Footage 981 sqft
Price per Sqft $713
Subdivision Kenwood Forest
MLS Listing ID MDMC2150524
Style Traditional
Bedrooms 2
Full Baths 2
Half Baths 1
Condo Fees $392/mo
HOA Y/N N
Abv Grd Liv Area 981
Originating Board BRIGHT
Year Built 1951
Annual Tax Amount $7,125
Tax Year 2024
Property Description
Boasting numerous updates and features. Revel in the new flooring throughout and modern light fixtures. The kitchen, equipped with stainless steel appliances and a breakfast bar, seamlessly opens to the living room, which features custom built-ins around a charming wood-burning fireplace. Step out onto the porch, perfect for grilling and dining, with convenient rear access for easy unloading of groceries and heavy items.
On the upper level, you will find two bedrooms each with their own full bathroom and spacious double door closets. For added convenience, the washer and dryer have been relocated to the bedroom level, making doing laundry more enjoyable. Additionally, this home includes a full attic for storage with extra insulation and lighting.
Recent updates include a 50-gallon hot water heater(8/2024), a Bryant HVAC system, newer energy efficient windows as well as roof replaced (2019). Enjoy one of the lowest condo fees in downtown Bethesda, covering water and all exterior maintenance, including the roof and porch. Parking is a breeze with two reserved parking passes and a guest pass, and EV chargers for KWF residents.
This unbeatable location is just blocks from downtown Bethesda's shops, restaurants, and Metro, with Norwood Park and Bethesda Pool around the corner as well as a private neighborhood access to the Capital Crescent Trail - a walker, jogger, biker, commuters dream path. Don't miss your chance to enjoy living in this beautiful home with all the benefits of access to everything Bethesda has to offer.
Location
State MD
County Montgomery
Zoning U
Interior
Interior Features Attic, Built-Ins, Carpet
Hot Water Electric
Heating Heat Pump(s)
Cooling Central A/C
Fireplaces Number 1
Furnishings No
Fireplace Y
Window Features Energy Efficient
Heat Source Electric
Laundry Has Laundry, Upper Floor, Dryer In Unit, Washer In Unit
Exterior
Garage Spaces 3.0
Amenities Available Common Grounds, Reserved/Assigned Parking
Waterfront N
Water Access N
Roof Type Architectural Shingle
Accessibility None
Parking Type On Street, Parking Lot
Total Parking Spaces 3
Garage N
Building
Story 2
Foundation Permanent
Sewer Public Sewer
Water Public
Architectural Style Traditional
Level or Stories 2
Additional Building Above Grade, Below Grade
New Construction N
Schools
Elementary Schools Somerset
Middle Schools Westland
High Schools Bethesda-Chevy Chase
School District Montgomery County Public Schools
Others
Pets Allowed Y
HOA Fee Include Common Area Maintenance,Ext Bldg Maint,Lawn Care Front,Management,Reserve Funds,Water,Sewer,Snow Removal
Senior Community No
Tax ID 160701982778
Ownership Condominium
Horse Property N
Special Listing Condition Standard
Pets Description No Pet Restrictions

GET MORE INFORMATION




