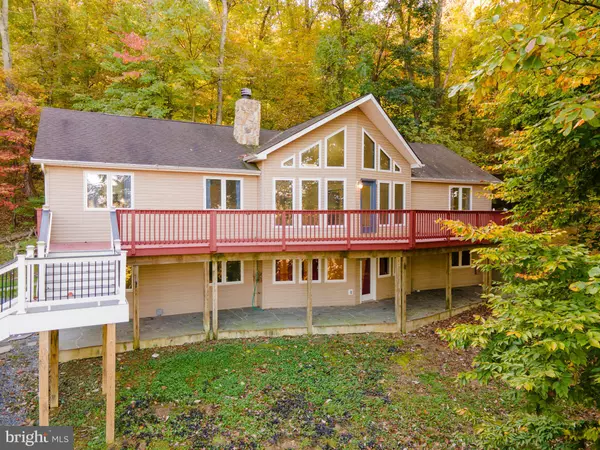
UPDATED:
11/13/2024 08:39 PM
Key Details
Property Type Single Family Home
Sub Type Detached
Listing Status Active
Purchase Type For Sale
Square Footage 3,043 sqft
Price per Sqft $216
Subdivision Shenandoah Retreat
MLS Listing ID VACL2003142
Style Chalet
Bedrooms 4
Full Baths 3
HOA Y/N N
Abv Grd Liv Area 1,739
Originating Board BRIGHT
Year Built 2003
Annual Tax Amount $2,119
Tax Year 2022
Lot Size 0.830 Acres
Acres 0.83
Property Description
Welcome to your dream home nestled in the picturesque Shenandoah Retreat! This beautiful single-family residence offers an abundance of space and serenity on almost an acre of lush land. With 4 bedrooms and 3 full baths, this thoughtfully designed home is perfect for both relaxation and entertaining.
Key Features:
Main Floor Living: Enjoy the convenience of a main floor bedroom and full bath, ideal for guests or multi-generational living. Two additional spacious bedrooms and another full bathroom complete the main level.
Open Concept Design: The living and kitchen area boasts a seamless flow, perfect for gatherings and daily living. Abundant natural light creates a warm and inviting atmosphere.
Expansive Basement: The fully finished basement features an open bonus room, ideal for a media space, playroom, or home gym. A fourth bedroom and additional bathroom provide extra privacy and convenience.
Outdoor Oasis: Step outside to a large two-story deck, complete with a Master Spa H2X Trainer 15 swim spa and a hot tub hookup. Enjoy your mornings with a cup of coffee or host summer barbecues while taking in stunning mountain views.
Stone-Covered Patio: The charming stone patio is perfect for outdoor dining or simply relaxing amidst nature.
Ample Parking: A two-car garage provides plenty of storage and parking space.
Ideal Location: Situated right across from a walking trail, you’ll have easy access to scenic hikes and outdoor activities. Conveniently located near Route 7, you’re just a short drive away from local amenities and attractions.
This home offers the perfect blend of comfort, space, and nature. Don’t miss your chance to own this private retreat in the heart of Shenandoah. Schedule your showing today!
Kitchen updated 2023, dishwasher 1 year, bathrooms 2024, HVAC 4 years old. Swim spa is 2 years old, well alarm and septic alarm is 5 years old.
Location
State VA
County Clarke
Zoning RR
Rooms
Other Rooms Living Room, Primary Bedroom, Bedroom 2, Bedroom 3, Bedroom 4, Kitchen, Family Room, Laundry, Storage Room, Bathroom 2, Bathroom 3, Primary Bathroom
Basement Connecting Stairway, Outside Entrance, Shelving, Fully Finished, Front Entrance, Garage Access, Interior Access, Windows
Main Level Bedrooms 3
Interior
Interior Features Kitchen - Table Space, Breakfast Area, Kitchen - Island, Primary Bath(s), Entry Level Bedroom, Upgraded Countertops, Wood Floors, Crown Moldings
Hot Water Propane
Heating Heat Pump(s), Forced Air
Cooling Heat Pump(s), Ceiling Fan(s)
Flooring Hardwood
Fireplaces Number 1
Fireplaces Type Fireplace - Glass Doors, Mantel(s)
Equipment Microwave, Oven/Range - Electric, Dishwasher, Refrigerator, Icemaker, Washer - Front Loading, Dryer - Front Loading
Fireplace Y
Window Features Casement
Appliance Microwave, Oven/Range - Electric, Dishwasher, Refrigerator, Icemaker, Washer - Front Loading, Dryer - Front Loading
Heat Source Electric
Laundry Has Laundry, Dryer In Unit, Main Floor, Washer In Unit
Exterior
Exterior Feature Deck(s), Screened, Porch(es)
Garage Garage Door Opener, Garage - Front Entry, Inside Access
Garage Spaces 5.0
Pool Lap/Exercise, Above Ground
Waterfront N
Water Access N
View Mountain
Roof Type Architectural Shingle
Street Surface Gravel
Accessibility None
Porch Deck(s), Screened, Porch(es)
Parking Type Attached Garage, Driveway
Attached Garage 2
Total Parking Spaces 5
Garage Y
Building
Lot Description Backs to Trees, Mountainous, Trees/Wooded
Story 2
Foundation Slab
Sewer Septic Exists, Shared Septic
Water Well
Architectural Style Chalet
Level or Stories 2
Additional Building Above Grade, Below Grade
Structure Type Vaulted Ceilings
New Construction N
Schools
School District Clarke County Public Schools
Others
Senior Community No
Tax ID 17A1-1--50
Ownership Fee Simple
SqFt Source Estimated
Acceptable Financing Cash, Conventional, FHA, VA
Listing Terms Cash, Conventional, FHA, VA
Financing Cash,Conventional,FHA,VA
Special Listing Condition Standard

GET MORE INFORMATION




