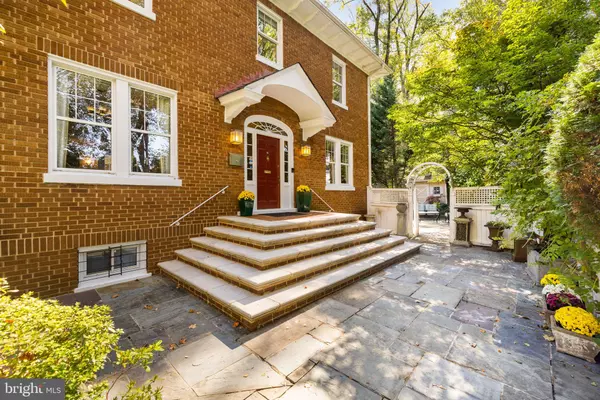UPDATED:
01/02/2025 05:27 PM
Key Details
Property Type Single Family Home
Sub Type Detached
Listing Status Active
Purchase Type For Sale
Square Footage 4,300 sqft
Price per Sqft $369
Subdivision None Available
MLS Listing ID DCDC2158502
Style Traditional
Bedrooms 4
Full Baths 4
Half Baths 2
HOA Y/N N
Abv Grd Liv Area 3,500
Originating Board BRIGHT
Year Built 1925
Annual Tax Amount $8,279
Tax Year 2024
Lot Size 5,286 Sqft
Acres 0.12
Property Description
Spanning over 4,500 square feet (4,300 livable, 4,750 total) across four grand levels, the home showcases original craftsmanship, with wood floors and large-scale rooms designed for both formal entertaining and everyday living. The main floor boasts wonderful flow, while the kitchen and breakfast room provide a delightful nod to the Art Deco era. Recently renovated to incorporate modern appliances and conveniences, the kitchen retains its nostalgic charm, featuring a 1950s-style dining booth and unique tiling.
Upstairs, the expanded primary suite offers a serene retreat with an updated bath and custom built-ins. Two additional bedrooms and two full baths complete the second floor. The third-floor loft is ideal for a family room, study, or creative retreat. The lower level offers even more—featuring a bonus in-law suite, a striking wet bar made of glass blocks, and ample space for recreation or relaxation as well as additional storage.
The outdoor space is a natural extension of the home, with a charming patio, fountain, and an expansive deck offering the option to dine al fresco. Situated on an end lot, the home provides privacy and ample room for gardening, outdoor activities, or entertaining.
The location is further enhanced by two exciting neighborhood developments. The Parks at Walter Reed, less than a mile away, is undergoing a $500 million transformation, adding restaurants, shops, luxury housing, and the Children's National Research Hospital. Additionally, the nearby Rock Creek Park Golf Course is receiving a $25 million renovation, revamping the 18-hole course, doubling the clubhouse, and adding hiking paths and a community putting green.
On the market for the first time since the 1980s, 1614 Tuckerman is ready to welcome its fourth owner. With four bedrooms, four full baths, two half baths, a stunning outdoor living space, and parking, this home offers a peaceful retreat while keeping you connected to vibrant city amenities.
Location
State DC
County Washington
Zoning R-1B
Rooms
Other Rooms Den
Basement Full, Improved, Outside Entrance, Partially Finished, Shelving
Interior
Interior Features Built-Ins, Recessed Lighting, Crown Moldings, Wood Floors, Upgraded Countertops, Ceiling Fan(s), Dining Area, Floor Plan - Traditional, Formal/Separate Dining Room, Kitchen - Eat-In, Kitchen - Gourmet, Kitchen - Island, Window Treatments
Hot Water Natural Gas
Heating Hot Water, Radiator
Cooling Central A/C
Fireplaces Number 1
Fireplaces Type Wood
Equipment Cooktop, Oven - Wall, Microwave, Refrigerator, Icemaker, Dishwasher, Disposal, Washer, Dryer
Fireplace Y
Appliance Cooktop, Oven - Wall, Microwave, Refrigerator, Icemaker, Dishwasher, Disposal, Washer, Dryer
Heat Source Natural Gas
Exterior
Exterior Feature Deck(s), Patio(s)
Garage Spaces 2.0
Water Access N
View Golf Course, Park/Greenbelt
Accessibility None
Porch Deck(s), Patio(s)
Total Parking Spaces 2
Garage N
Building
Lot Description Backs - Parkland, Backs to Trees, Cul-de-sac, Partly Wooded
Story 4
Foundation Permanent
Sewer Public Sewer
Water Public
Architectural Style Traditional
Level or Stories 4
Additional Building Above Grade, Below Grade
New Construction N
Schools
School District District Of Columbia Public Schools
Others
Senior Community No
Tax ID 2744//0018
Ownership Fee Simple
SqFt Source Assessor
Security Features Security System
Special Listing Condition Standard




