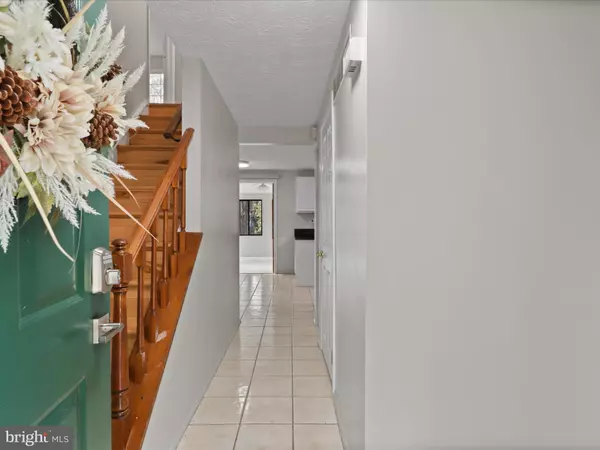
UPDATED:
11/16/2024 10:25 AM
Key Details
Property Type Single Family Home
Sub Type Detached
Listing Status Active
Purchase Type For Sale
Square Footage 2,719 sqft
Price per Sqft $337
Subdivision Prosperity Heights
MLS Listing ID VAFX2208216
Style Colonial
Bedrooms 4
Full Baths 3
Half Baths 1
HOA Fees $525/ann
HOA Y/N Y
Abv Grd Liv Area 1,910
Originating Board BRIGHT
Year Built 1984
Annual Tax Amount $9,840
Tax Year 2024
Lot Size 8,400 Sqft
Acres 0.19
Property Description
Welcome to a spacious 4-Bedroom, 3.5-Bathroom, approx. 2,719 sq ft, with 2-car-garage Single Family Home in a quiet cul-de-sac. Discover this beautiful home nestled in an unbeatable location of Prosperity Heights community in Fairfax County. This home offers the perfect blend of comfort and convenience.
This home features hardwood flooring through out, a spacious sunroom, a delightful addition that floods the space with natural light. Enjoy outdoor living with a deck, and the convenience of a walk-out, fully finished BASEMENT. Upgrade includes freshly painted (2024), dishwasher (2024), electric range (2024), water heater (2022), basement (2024.)
Close proximity to major highways, just minutes to I-495, I-66 and other major roads such as US50, 29, 236. Easy access to shopping, dining, entertainment, beltway, public transportation, metro stations (Dunn Loring-Merrifield, Franconia-Springfield Metro, Van Dorn Metro Station...), Pentagon, D.C. 5 minutes to INOVA Fairfax hospital, 12 minutes to NOVA college, 19 minutes to George Mason University, 9 minutes to Mosaic District, an urban shopping center for dining, shopping. Tysons Corner is only a 12-minute drive away. Eakin Park is nearby for outdoor recreation.
Home has recently painted throughout. The walkout basement has recently been upgraded with a bonus room and a full bath; potentially can be turned into an in-law suite.
Don't miss out on the floor plans, virtual video tour and virtual staging and don’t let this exceptional opportunity pass you by!
Location
State VA
County Fairfax
Zoning 131
Rooms
Other Rooms Living Room, Dining Room, Primary Bedroom, Bedroom 2, Bedroom 4, Kitchen, Family Room, Breakfast Room, Laundry, Recreation Room, Bathroom 3, Bonus Room, Full Bath, Half Bath, Screened Porch
Basement Fully Finished, Walkout Level, Daylight, Partial
Interior
Hot Water Electric
Heating Heat Pump(s)
Cooling Heat Pump(s)
Furnishings No
Fireplace N
Heat Source Electric
Exterior
Garage Garage Door Opener
Garage Spaces 4.0
Waterfront N
Water Access N
Accessibility None
Parking Type Attached Garage, Driveway
Attached Garage 2
Total Parking Spaces 4
Garage Y
Building
Story 2
Foundation Slab
Sewer Public Sewer
Water Public
Architectural Style Colonial
Level or Stories 2
Additional Building Above Grade, Below Grade
New Construction N
Schools
Elementary Schools Camelot
Middle Schools Luther Jackson
High Schools Falls Church
School District Fairfax County Public Schools
Others
Senior Community No
Tax ID 0591 27 0158
Ownership Fee Simple
SqFt Source Assessor
Acceptable Financing Cash, Conventional, FHA, VA, Other
Listing Terms Cash, Conventional, FHA, VA, Other
Financing Cash,Conventional,FHA,VA,Other
Special Listing Condition Standard

GET MORE INFORMATION




