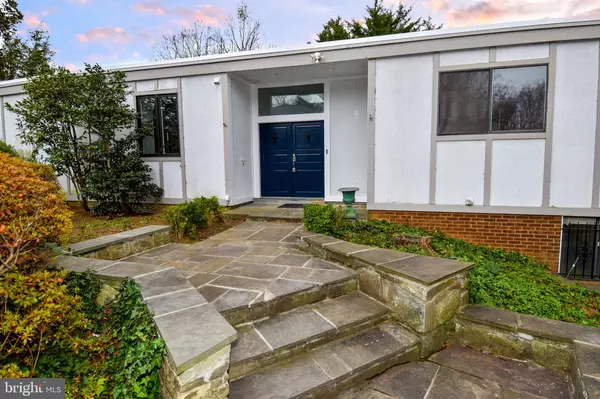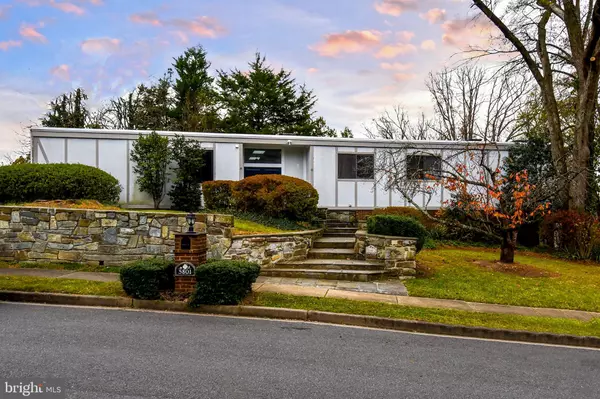UPDATED:
01/02/2025 07:22 PM
Key Details
Property Type Single Family Home
Sub Type Detached
Listing Status Active
Purchase Type For Rent
Square Footage 3,020 sqft
Subdivision Dogwoods At Langley
MLS Listing ID VAFX2208902
Style Art Deco,Contemporary,Mid-Century Modern,Tudor
Bedrooms 6
Full Baths 6
Abv Grd Liv Area 3,020
Originating Board BRIGHT
Year Built 1973
Lot Size 0.431 Acres
Acres 0.43
Property Description
Step inside to discover an inviting foyer leading to an open floor plan that seamlessly connects the formal living and dining areas, making it ideal for entertaining. The main level features 5 spacious bedrooms and 4 full bathrooms, including a magnificent primary suite complete with a cozy fireplace—perfect for unwinding after a long day.
The lower level offers additional living space with 2 bedrooms and 2 full baths, ideal for guests or family members seeking privacy. With a total of 3 fireplaces throughout the home, you'll enjoy warmth and ambiance year-round.
Outside, your private oasis awaits with a built in grill and a beautiful pool, perfect for summer gatherings or relaxing evenings under the stars. This home comes with a 2-car garage and a long driveway, providing ample parking and storage.
This property has just been fully painted, new skylights replaced, new kitchen appliances, and new blinds have been installed. Location couldn't be better! Situated just off 123, you'll have quick access to the George Washington Parkway and be just minutes away from the vibrant shopping and dining options at Tysons Corner, as well as all that Washington, DC has to offer.
The landlord is requiring a credit score of 680 or higher, and monthly income no less than 2.5 x the monthly rent.
Location
State VA
County Fairfax
Zoning 121
Rooms
Basement Fully Finished, Outside Entrance, Rear Entrance, Walkout Level
Main Level Bedrooms 4
Interior
Hot Water Natural Gas
Heating Forced Air
Cooling Central A/C
Fireplaces Number 3
Equipment Cooktop, Dishwasher, Disposal, Dryer, Microwave, Oven - Wall, Washer
Fireplace Y
Appliance Cooktop, Dishwasher, Disposal, Dryer, Microwave, Oven - Wall, Washer
Heat Source Natural Gas
Exterior
Exterior Feature Patio(s), Terrace
Parking Features Garage - Side Entry, Oversized
Garage Spaces 2.0
Amenities Available Tennis Courts
Water Access N
Accessibility None
Porch Patio(s), Terrace
Attached Garage 2
Total Parking Spaces 2
Garage Y
Building
Story 2
Foundation Concrete Perimeter
Sewer Public Sewer
Water Public
Architectural Style Art Deco, Contemporary, Mid-Century Modern, Tudor
Level or Stories 2
Additional Building Above Grade, Below Grade
New Construction N
Schools
Elementary Schools Sherman
Middle Schools Longfellow
High Schools Mclean
School District Fairfax County Public Schools
Others
Pets Allowed Y
Senior Community No
Tax ID 0312 19 0022
Ownership Other
SqFt Source Assessor
Pets Allowed Case by Case Basis, Pet Addendum/Deposit, Dogs OK, Cats OK




