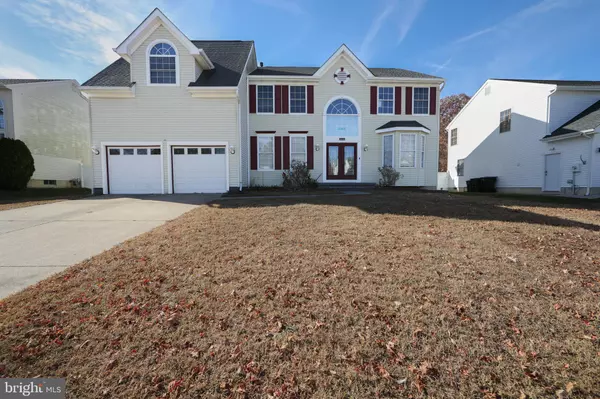
UPDATED:
11/15/2024 11:08 PM
Key Details
Property Type Single Family Home
Sub Type Detached
Listing Status Active
Purchase Type For Sale
Square Footage 2,918 sqft
Price per Sqft $177
Subdivision Forest Ridge
MLS Listing ID NJCD2079556
Style Colonial
Bedrooms 5
Full Baths 2
Half Baths 1
HOA Y/N N
Abv Grd Liv Area 2,918
Originating Board BRIGHT
Year Built 2000
Annual Tax Amount $9,807
Tax Year 2023
Lot Size 0.258 Acres
Acres 0.26
Lot Dimensions 75.00 x 150.00
Property Description
This ONE is a must see! Welcome to 19 Blue Spruce Drive in Sicklerville, NJ, where comfort meets sophistication. Your dream home has just hit the market! As you pull up to the driveway, you will be greeted by a double door entry and a large palladium window. This spacious home features an inviting open floor plan with double staircases leading to multiple living spaces.
Great opportunity to move into the highly desirable neighborhood of Forest Ridge in Gloucester Twp. This lovely 5 bedrooms, 2 full baths, 1 half bath Single Family Home features a beautifully updated kitchen that boasts modern appliances, ample cabinetry, and a sleek design perfect for entertaining. The enormous primary bedroom and primary full size bathroom offers a sit-in bathtub and not just one - but two walk-in closets!! The large family room, with its soaring ceilings and gas fireplace offers a stunning gathering area for friends and family alike.
The fully finished basement provides endless possibilities—whether it's a recreation room, home gym, or guest suite, the choice is yours! Step outside to the deck, ideal for outdoor dining or relaxing while overlooking the landscaped backyard with a shed included and a two car garage with massive storage space. Additionally, the backyard is fenced in for your privacy.
With its convenient location, gorgeous updates, and unique features, 19 Blue Spruce Drive is ready to welcome you home. This home is priced to sell and won't last long. Don't miss your chance to make this exquisite property your own for years to come!
Location
State NJ
County Camden
Area Gloucester Twp (20415)
Zoning R 3
Rooms
Basement Daylight, Partial
Main Level Bedrooms 1
Interior
Interior Features Attic, Bathroom - Walk-In Shower, Bathroom - Soaking Tub, Breakfast Area, Ceiling Fan(s), Curved Staircase, Dining Area, Double/Dual Staircase, Entry Level Bedroom, Family Room Off Kitchen, Formal/Separate Dining Room, Kitchen - Island, Primary Bath(s), Recessed Lighting, Walk-in Closet(s), Wood Floors
Hot Water Natural Gas
Heating Forced Air
Cooling Central A/C
Fireplaces Number 1
Inclusions 1 backyard shed, Kitchen Appliances (As is Condition), Washer/Dryer (As is Condition)
Equipment Dishwasher, Disposal, Dryer - Electric, Exhaust Fan, Freezer, Oven/Range - Gas, Refrigerator, Washer - Front Loading
Fireplace Y
Appliance Dishwasher, Disposal, Dryer - Electric, Exhaust Fan, Freezer, Oven/Range - Gas, Refrigerator, Washer - Front Loading
Heat Source Natural Gas
Exterior
Garage Garage - Front Entry
Garage Spaces 6.0
Waterfront N
Water Access N
Accessibility None
Parking Type Attached Garage, Driveway
Attached Garage 2
Total Parking Spaces 6
Garage Y
Building
Story 2
Foundation Block
Sewer Public Sewer
Water Public
Architectural Style Colonial
Level or Stories 2
Additional Building Above Grade, Below Grade
New Construction N
Schools
School District Black Horse Pike Regional Schools
Others
Senior Community No
Tax ID 15-17905-00010
Ownership Fee Simple
SqFt Source Assessor
Acceptable Financing Cash, Conventional, FHA, VA
Listing Terms Cash, Conventional, FHA, VA
Financing Cash,Conventional,FHA,VA
Special Listing Condition Standard

GET MORE INFORMATION




