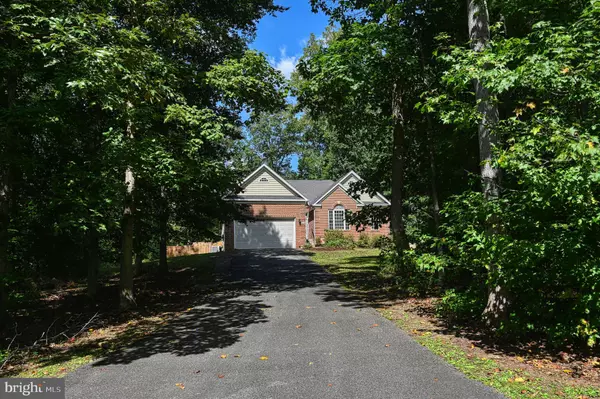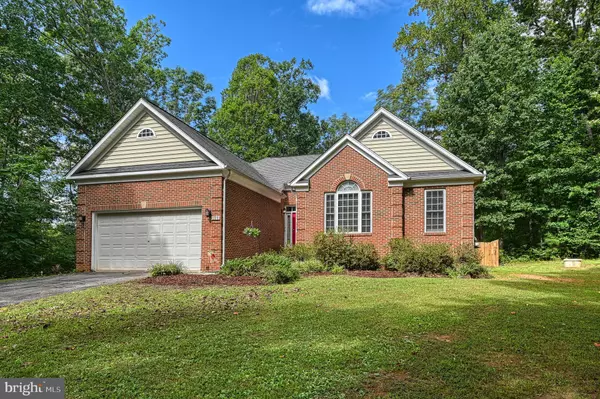
UPDATED:
11/16/2024 02:00 PM
Key Details
Property Type Single Family Home
Sub Type Detached
Listing Status Coming Soon
Purchase Type For Sale
Square Footage 3,379 sqft
Price per Sqft $180
Subdivision The Waters At Lake Anna
MLS Listing ID VALA2006826
Style Traditional
Bedrooms 5
Full Baths 3
HOA Fees $525/ann
HOA Y/N Y
Abv Grd Liv Area 1,811
Originating Board BRIGHT
Year Built 2007
Annual Tax Amount $3,416
Tax Year 2023
Lot Size 1.170 Acres
Acres 1.17
Property Description
Just off the main living area, you'll find an open eat-in kitchen featuring tile floors, granite countertops, and stainless steel appliances. Your primary suite offers a peaceful retreat with hardwood floors, a vaulted ceiling, a separate sitting area or office space, a roomy walk-in closet, and a private en suite bathroom with tile floors, a soaking tub, a spacious tile shower, double sinks, and a separate toilet area.
On the main level, you'll also discover two more bedrooms, a laundry area, and easy access to the attached two-car garage, making this main floor living concept home convenient and accessible!
The lower level adds even more appeal to the home with a large living room and a beautiful fireplace, full bathroom and two additional rooms.
Enjoy over one acre of land with a fenced backyard and a deck outside, ideal for grilling after a day at the lake.
The neighborhood offers a range of amenities for your enjoyment, including a community pool, private beach, boat ramp, clubhouse, tennis courts, and more within the two remarkable community areas! Boat slips are available for rent on a first-come, first-serve basis!
In addition to these amenities, you'll be just minutes away from waterfront dining, mini-golf, a tap house, cidery, winery, shopping, marinas, and a grocery store. Plus, the location is convenient, with Fredericksburg, Richmond, and Charlottesville all within about an hour's drive and Washington, DC, approximately two hours away. PRICED TO SELL!
Schedule a showing today and envision the lake lifestyle that awaits you! **PROFESSIONAL PHOTOS AVAILABLE ONCE LISTING IS MADE ACTIVE FOR SALE**
Location
State VA
County Louisa
Zoning RR
Rooms
Other Rooms Primary Bedroom, Sitting Room, Bedroom 2, Bedroom 3, Bedroom 4, Kitchen, Family Room, Breakfast Room, Laundry, Recreation Room, Bathroom 2, Bathroom 3, Bonus Room, Primary Bathroom
Basement Fully Finished, Interior Access, Outside Entrance, Poured Concrete, Rear Entrance, Connecting Stairway, Heated, Improved
Main Level Bedrooms 3
Interior
Interior Features Ceiling Fan(s), Entry Level Bedroom, Family Room Off Kitchen, Pantry, Primary Bath(s), Recessed Lighting, Bathroom - Soaking Tub, Bathroom - Stall Shower, Upgraded Countertops, Walk-in Closet(s), Wood Floors, Breakfast Area, Carpet, Combination Kitchen/Dining, Crown Moldings, Floor Plan - Traditional, Kitchen - Country, Kitchen - Eat-In, Kitchen - Table Space, Bathroom - Tub Shower
Hot Water Electric
Heating Heat Pump(s)
Cooling Central A/C
Flooring Hardwood, Tile/Brick, Carpet
Fireplaces Number 2
Fireplaces Type Gas/Propane
Equipment Built-In Microwave, Dishwasher, Refrigerator, Icemaker, Oven/Range - Electric
Fireplace Y
Appliance Built-In Microwave, Dishwasher, Refrigerator, Icemaker, Oven/Range - Electric
Heat Source Electric
Laundry Main Floor
Exterior
Exterior Feature Deck(s)
Garage Garage - Front Entry, Garage Door Opener, Inside Access
Garage Spaces 2.0
Fence Fully
Amenities Available Beach, Boat Dock/Slip, Boat Ramp, Club House, Common Grounds, Lake, Pool - Outdoor, Tennis Courts
Waterfront N
Water Access Y
Water Access Desc Boat - Powered,Canoe/Kayak,Fishing Allowed,Personal Watercraft (PWC),Private Access,Swimming Allowed,Waterski/Wakeboard,Seaplane Permitted
View Garden/Lawn, Trees/Woods
Roof Type Architectural Shingle
Accessibility None
Porch Deck(s)
Parking Type Attached Garage, Driveway
Attached Garage 2
Total Parking Spaces 2
Garage Y
Building
Lot Description Backs to Trees, Front Yard, Secluded, Trees/Wooded
Story 2
Foundation Block
Sewer On Site Septic
Water Well
Architectural Style Traditional
Level or Stories 2
Additional Building Above Grade, Below Grade
Structure Type Dry Wall,9'+ Ceilings,High
New Construction N
Schools
Elementary Schools Thomas Jefferson
Middle Schools Louisa County
High Schools Louisa County
School District Louisa County Public Schools
Others
Senior Community No
Tax ID 45E2 1 3
Ownership Fee Simple
SqFt Source Assessor
Security Features Exterior Cameras
Acceptable Financing Cash, Conventional, VA, FHA, Other
Listing Terms Cash, Conventional, VA, FHA, Other
Financing Cash,Conventional,VA,FHA,Other
Special Listing Condition Standard

GET MORE INFORMATION




