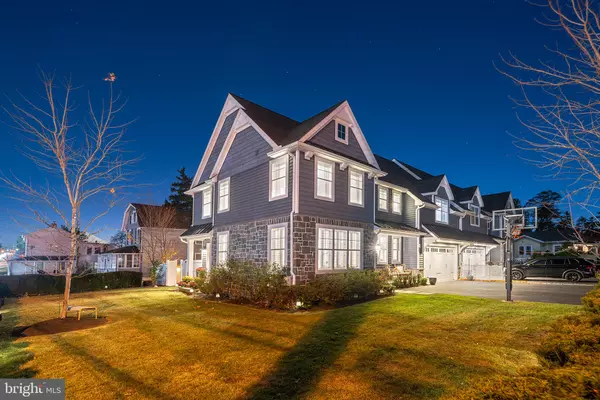
UPDATED:
11/19/2024 12:40 AM
Key Details
Property Type Single Family Home, Townhouse
Sub Type Twin/Semi-Detached
Listing Status Pending
Purchase Type For Sale
Square Footage 3,287 sqft
Price per Sqft $243
Subdivision None Available
MLS Listing ID PAMC2122952
Style Craftsman
Bedrooms 5
Full Baths 3
Half Baths 1
HOA Y/N N
Abv Grd Liv Area 2,487
Originating Board BRIGHT
Year Built 2018
Annual Tax Amount $7,119
Tax Year 2023
Lot Size 7,200 Sqft
Acres 0.17
Lot Dimensions 80.00 x 90.00
Property Description
Perfect for work and play, the home features a dedicated office/study, a mudroom with custom benches for everyday convenience, and a well-appointed 2nd-floor laundry room. The finished basement is a true haven, with a family room, a child’s play area featuring a fun slide, plus a 5th bedroom, gym, and a full bathroom, making it an ideal space for guests or relaxation.
Extensively landscaped, this property offers a serene outdoor setting while being close to everything you need, from the train and major roads to popular restaurants, shops, Conshohocken, and an array of parks and walking trails. Discover a perfect blend of elegance, comfort, and convenience—this Craftsman gem is ready to welcome you home!
Availability to view is Open Houses held 12-3pm 11/16 & 11/17
Location
State PA
County Montgomery
Area Plymouth Twp (10649)
Zoning RESIDENTIAL
Rooms
Other Rooms Living Room, Dining Room, Primary Bedroom, Bedroom 2, Bedroom 3, Bedroom 4, Bedroom 5, Kitchen, Family Room, Exercise Room, Laundry, Mud Room, Office, Bathroom 2, Bathroom 3, Primary Bathroom
Basement Fully Finished, Heated, Interior Access, Poured Concrete, Sump Pump
Interior
Hot Water Natural Gas
Heating Forced Air
Cooling Central A/C
Inclusions washer, dryer, refrigerator, shelving in garage, gazebo w/fan, small storage shed, small freezer chest in basement, refrigerator in garage, basketball net
Equipment Water Heater - Tankless
Fireplace N
Appliance Water Heater - Tankless
Heat Source Natural Gas
Exterior
Garage Garage - Front Entry, Garage Door Opener, Inside Access, Oversized
Garage Spaces 4.0
Fence Partially, Rear
Waterfront N
Water Access N
Roof Type Asphalt,Metal,Shingle
Accessibility None
Attached Garage 2
Total Parking Spaces 4
Garage Y
Building
Lot Description Landscaping, Level, Rear Yard, SideYard(s)
Story 2
Foundation Concrete Perimeter, Passive Radon Mitigation
Sewer Public Sewer
Water Public
Architectural Style Craftsman
Level or Stories 2
Additional Building Above Grade, Below Grade
New Construction N
Schools
School District Colonial
Others
Senior Community No
Tax ID 49-00-01429-007
Ownership Fee Simple
SqFt Source Assessor
Special Listing Condition Standard

GET MORE INFORMATION




