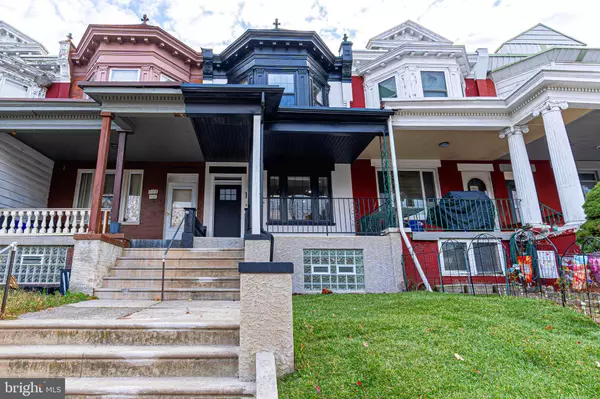UPDATED:
01/07/2025 12:36 PM
Key Details
Property Type Townhouse
Sub Type Interior Row/Townhouse
Listing Status Pending
Purchase Type For Sale
Square Footage 1,368 sqft
Price per Sqft $190
Subdivision None Available
MLS Listing ID PAPH2420588
Style AirLite,Straight Thru
Bedrooms 3
Full Baths 1
Half Baths 1
HOA Y/N N
Abv Grd Liv Area 1,368
Originating Board BRIGHT
Year Built 1935
Annual Tax Amount $1,513
Tax Year 2024
Lot Size 1,520 Sqft
Acres 0.03
Lot Dimensions 16.00 x 95.00
Property Description
Elegantly designed and well-appointed, this home features three spacious bedrooms and a luxurious spa bathroom. The finished basement adds even more living space, while the brand-new kitchen boasts upscale cabinetry, a farm sink, new countertops, stainless steel appliances, designer tilework, and a stylish backsplash.
The expansive first floor showcases an open floor plan, with new flooring throughout and an impressive black-trim recessed lighting design. You'll also find a modern decorative wall and an accent wall with a fireplace, creating a warm and inviting atmosphere. The kitchen, equipped with stainless steel appliances and ample cabinet space, features glass doors that lead to the back deck. Upstairs, you'll discover three generous bedrooms, each with plenty of closet space and new full spa bathrooms. The dramatic lighting fixtures, new doors and woodwork, and freshly painted walls add to the home's appeal. The fully finished basement boasts high ceilings, a laundry area, a separate utility room, and a modern powder room. This versatile space can be used as a guest suite, additional living area, office, or family entertainment space, providing plenty of extra storage.
Additional highlights include a patio, a new HVAC system, a new water heater, and ample natural light. This is a home you won't want to miss! Located in a fantastic neighborhood, the property offers easy access to the city's top amenities. It's close to schools, shopping, dining, and public transportation, making it an ideal location for anyone who wants to be near the action while enjoying the tranquility of a suburban setting.
This home is move-in ready and waiting for you to make it your own. With its spacious rooms, modern amenities, and convenient location, it truly is the perfect place for you and your family!
Location
State PA
County Philadelphia
Area 19140 (19140)
Zoning RSA5
Rooms
Other Rooms Primary Bathroom
Basement Fully Finished
Interior
Interior Features Bathroom - Walk-In Shower, Ceiling Fan(s), Combination Dining/Living, Floor Plan - Open, Kitchen - Eat-In, Kitchen - Galley, Recessed Lighting, Wet/Dry Bar
Hot Water Electric
Heating Central
Cooling Central A/C, Ceiling Fan(s), Energy Star Cooling System
Flooring Engineered Wood, Ceramic Tile
Inclusions All kitchen appliances ( As-is)
Equipment Built-In Microwave, Dishwasher, Energy Efficient Appliances, Microwave, Refrigerator, Range Hood, Stainless Steel Appliances, Stove, Water Heater
Furnishings No
Fireplace N
Window Features Energy Efficient
Appliance Built-In Microwave, Dishwasher, Energy Efficient Appliances, Microwave, Refrigerator, Range Hood, Stainless Steel Appliances, Stove, Water Heater
Heat Source Electric, Central
Laundry Hookup, Lower Floor
Exterior
Exterior Feature Deck(s), Patio(s), Porch(es), Roof
Water Access N
Roof Type Flat
Accessibility None
Porch Deck(s), Patio(s), Porch(es), Roof
Garage N
Building
Lot Description Front Yard, Rear Yard
Story 2
Foundation Brick/Mortar
Sewer Public Sewer
Water Public
Architectural Style AirLite, Straight Thru
Level or Stories 2
Additional Building Above Grade, Below Grade
Structure Type Dry Wall
New Construction N
Schools
School District Philadelphia City
Others
Senior Community No
Tax ID 491058900
Ownership Fee Simple
SqFt Source Assessor
Acceptable Financing Conventional, FHA, Cash
Horse Property N
Listing Terms Conventional, FHA, Cash
Financing Conventional,FHA,Cash
Special Listing Condition Standard




