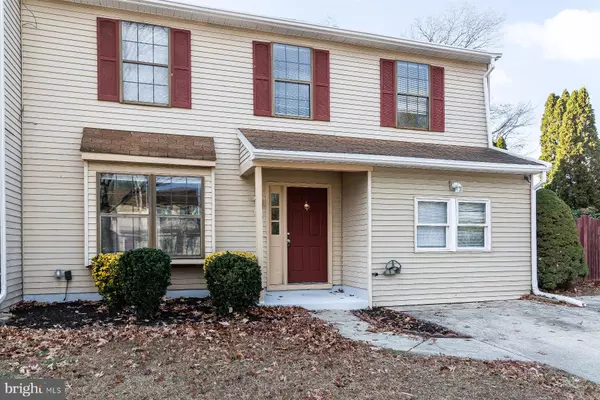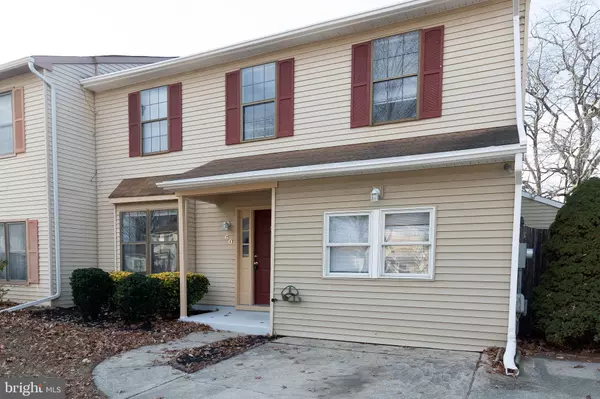UPDATED:
01/17/2025 05:50 AM
Key Details
Property Type Single Family Home, Townhouse
Sub Type Twin/Semi-Detached
Listing Status Active
Purchase Type For Sale
Square Footage 2,015 sqft
Price per Sqft $178
Subdivision None Available
MLS Listing ID NJCD2081104
Style Colonial
Bedrooms 4
Full Baths 2
Half Baths 1
HOA Y/N N
Abv Grd Liv Area 2,015
Originating Board BRIGHT
Year Built 1985
Annual Tax Amount $8,251
Tax Year 2024
Lot Size 6,251 Sqft
Acres 0.14
Lot Dimensions 50.00 x 125.00
Property Description
As you enter, you'll be greeted by crown molding and chair rail accents that highlight the home's design. The home has an eat-in kitchen, fully equipped with newer stainless steel appliances, including an electric range, microwave, and garbage disposal. You'll appreciate the pantry for additional storage and the convenient laundry room just off the kitchen.
The family room is a standout feature, showcasing a stunning stack stone fireplace, perfect for cozy evenings. Additionally, the electric fireplace can be converted back to gas if preferred, adding even more flexibility to this home's offerings. Easy access to the backyard via the slider that leads to the large, fenced-in backyard, offering plenty of room for outdoor activities, gardening, or just relaxing.
Need space to work from home? The 5th bedroom can easily be converted into a private office to suit your needs. The home offers ample closet space throughout, ensuring you never have to worry about storage. The large primary bedroom is a peaceful retreat with two large closets and its own full bathroom.
With vinyl flooring throughout the first floor for easy maintenance, this home is as practical as it is beautiful. The gas hot water heater and gas heater add energy efficiency, while the 100-amp service ensures the home is well-equipped to meet modern electrical demands. A brand-new roof installed January 2025.
With large bedrooms and storage galore, you'll find that this property has everything you're looking for and more.
Location
State NJ
County Camden
Area Gloucester Twp (20415)
Zoning R-2
Rooms
Other Rooms Living Room, Dining Room, Kitchen, Family Room, Laundry, Office
Interior
Hot Water Natural Gas
Heating Forced Air
Cooling Central A/C
Inclusions All existing appliances
Fireplace N
Heat Source Natural Gas
Exterior
Garage Spaces 3.0
Water Access N
Accessibility None
Total Parking Spaces 3
Garage N
Building
Story 2
Foundation Slab
Sewer Public Sewer
Water Public
Architectural Style Colonial
Level or Stories 2
Additional Building Above Grade, Below Grade
New Construction N
Schools
School District Black Horse Pike Regional Schools
Others
Senior Community No
Tax ID 15-19904-00035
Ownership Fee Simple
SqFt Source Assessor
Special Listing Condition Standard




