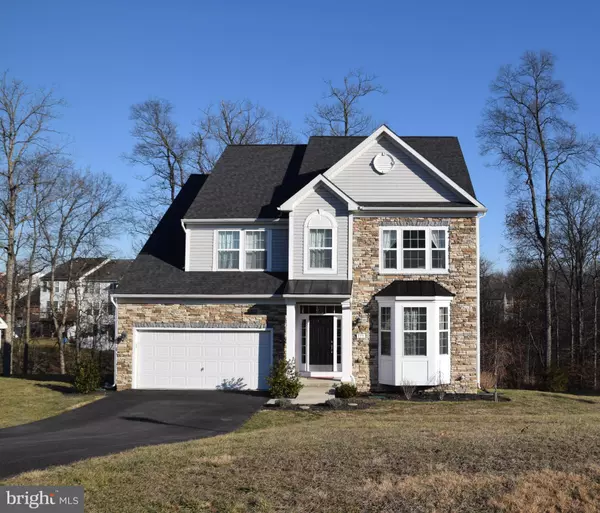UPDATED:
01/12/2025 03:36 AM
Key Details
Property Type Single Family Home
Sub Type Detached
Listing Status Active
Purchase Type For Sale
Square Footage 4,102 sqft
Price per Sqft $127
Subdivision Brookfield On The Potomac
MLS Listing ID WVBE2035424
Style Colonial
Bedrooms 5
Full Baths 4
Half Baths 1
HOA Fees $400/ann
HOA Y/N Y
Abv Grd Liv Area 3,099
Originating Board BRIGHT
Year Built 2011
Annual Tax Amount $2,750
Tax Year 2022
Lot Size 0.510 Acres
Acres 0.51
Property Description
Nestled in the desirable Brookfield on the Potomac community, this 5-bedroom, 4.5-bathroom home offers a perfect combination of modern updates, meticulous care, and serene surroundings. Thoughtfully refreshed with attention to detail, this home is move-in ready and primed for its next owners to enjoy.
Home Features:
Spacious Master Suite: Relax in the primary bedroom featuring a walk-in closet and an ensuite bath with a double vanity, garden spa tub, glass door walk-in shower, and updated LVP flooring.
Full Basement with Guest Suite: A versatile space complete with a kitchen efficiency, a private guest suite or 5th bedroom, a full living room/ den and a double-door walkout to the backyard—perfect for guests, extended family, or extra entertaining space.
Fresh Updates Throughout: Recent improvements include new luxury vinyl plank (LVP) flooring, new carpet, and fresh paint inside and out, giving the home a clean and modern feel.
Bright and Open: An open-concept floor plan, abundant natural light, and well-designed living spaces make this home both functional and inviting. The gourmet kitchen includes a double wall oven, new countertops and superior energy-efficient appliances.
Outdoor Features:
Curb Appeal for All Seasons: The tree-lined property blooms beautifully from spring through fall, offering vibrant seasonal color and privacy.
Potter's Barn: A charming potter's barn provides convenient storage for gardening tools, a mower, and other outdoor essentials.
Brookfield on the Potomac Community Amenities:
This highly regarded community offers incredible perks for residents and their guests, including:
A private boat launch on the deep-water Potomac, ideal for boating, water sports, and fishing.
Picnic and recreational areas, perfect for relaxing and enjoying the scenic surroundings.
Convenient access to walking trails and outdoor activities, making it easy to embrace nature's beauty.
Why You'll Love This Home:
This home has been lovingly maintained and thoughtfully refreshed by its owners, who've ensured every detail—from filters and baseboards to gutters and downspouts—has been cared for. It offers a move-in-ready experience with all the modern touches you need to feel right at home.
Ask to see the before-and-after photos and a detailed list of updates to appreciate the transformation.
Showings are by appointment only—schedule your private tour today to experience this beautiful home and all its features! Check back for professional photos coming soon!
Location
State WV
County Berkeley
Zoning 101
Rooms
Other Rooms Dining Room, Primary Bedroom, Bedroom 2, Bedroom 3, Kitchen, Family Room, Bedroom 1, Laundry, Office, Recreation Room, Bathroom 1, Bathroom 2, Bathroom 3, Bonus Room, Primary Bathroom, Half Bath
Basement Daylight, Full, Full, Fully Finished, Heated, Interior Access, Outside Entrance, Walkout Level, Windows, Sump Pump
Interior
Interior Features Ceiling Fan(s), Carpet, Breakfast Area, Crown Moldings, Dining Area, Family Room Off Kitchen, Formal/Separate Dining Room, Kitchen - Gourmet, Kitchen - Island, Bathroom - Soaking Tub, Bathroom - Stall Shower, Bathroom - Tub Shower, Walk-in Closet(s), Window Treatments, Wood Floors
Hot Water Electric
Heating Heat Pump(s)
Cooling Central A/C
Flooring Carpet, Hardwood, Vinyl
Fireplaces Number 1
Fireplaces Type Brick, Gas/Propane
Equipment Built-In Microwave, Cooktop, Dishwasher, Disposal, Dryer - Electric, Exhaust Fan, Extra Refrigerator/Freezer, Icemaker, Humidifier, Oven - Double, Oven - Wall, Refrigerator, Stainless Steel Appliances, Washer, Water Dispenser, Water Heater
Fireplace Y
Window Features Energy Efficient
Appliance Built-In Microwave, Cooktop, Dishwasher, Disposal, Dryer - Electric, Exhaust Fan, Extra Refrigerator/Freezer, Icemaker, Humidifier, Oven - Double, Oven - Wall, Refrigerator, Stainless Steel Appliances, Washer, Water Dispenser, Water Heater
Heat Source Electric
Laundry Has Laundry, Upper Floor
Exterior
Exterior Feature Deck(s)
Parking Features Garage - Front Entry, Garage Door Opener, Inside Access
Garage Spaces 2.0
Utilities Available Cable TV, Phone, Propane, Under Ground
Amenities Available Boat Ramp, Common Grounds, Gated Community, Non-Lake Recreational Area, Picnic Area, Tot Lots/Playground
Water Access Y
Water Access Desc Boat - Powered,Canoe/Kayak,Fishing Allowed,Private Access
View Trees/Woods
Roof Type Architectural Shingle
Street Surface Black Top,Paved
Accessibility None
Porch Deck(s)
Attached Garage 2
Total Parking Spaces 2
Garage Y
Building
Lot Description Backs to Trees, Front Yard, Rear Yard, SideYard(s)
Story 3
Foundation Concrete Perimeter
Sewer Public Sewer
Water Public
Architectural Style Colonial
Level or Stories 3
Additional Building Above Grade, Below Grade
New Construction N
Schools
Elementary Schools Marlowe
Middle Schools Spring Mills
High Schools Spring Mills
School District Berkeley County Schools
Others
HOA Fee Include Common Area Maintenance,Road Maintenance,Snow Removal,Other
Senior Community No
Tax ID 02 7P001900000000
Ownership Fee Simple
SqFt Source Assessor
Security Features Monitored,Security System,Smoke Detector,Surveillance Sys
Acceptable Financing Conventional, Cash, VA, FHA, USDA, Bank Portfolio
Horse Property N
Listing Terms Conventional, Cash, VA, FHA, USDA, Bank Portfolio
Financing Conventional,Cash,VA,FHA,USDA,Bank Portfolio
Special Listing Condition Standard




