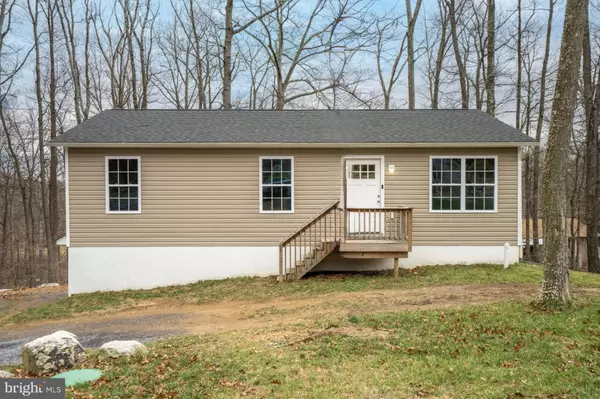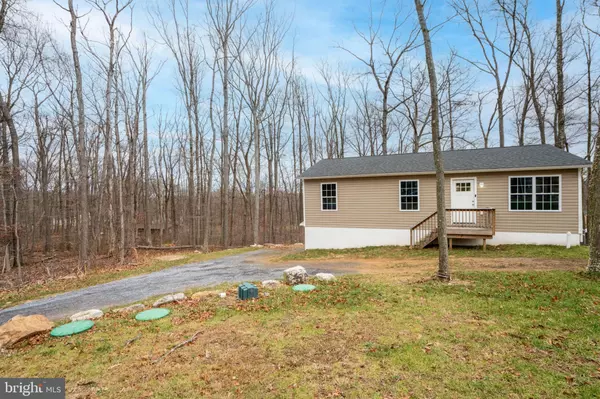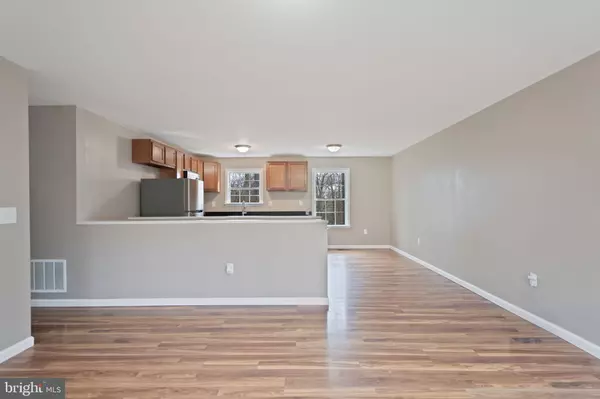OPEN HOUSE
Sun Jan 19, 1:00pm - 3:00pm
UPDATED:
01/16/2025 05:48 PM
Key Details
Property Type Single Family Home
Sub Type Detached
Listing Status Active
Purchase Type For Sale
Square Footage 1,120 sqft
Price per Sqft $285
Subdivision Shawnee Land
MLS Listing ID VAFV2023534
Style Ranch/Rambler
Bedrooms 3
Full Baths 2
HOA Y/N N
Abv Grd Liv Area 1,120
Originating Board BRIGHT
Year Built 2021
Annual Tax Amount $1,094
Tax Year 2022
Lot Size 0.330 Acres
Acres 0.33
Property Description
The main living area boasts an open-concept layout, seamlessly flowing into the kitchen and dining area, where stainless steel appliances and picturesque backyard views create a welcoming space for cooking and gathering. The generously sized main-level bedrooms include a primary suite with its own en-suite bathroom, offering privacy and convenience.
The lower level is a treasure trove of possibilities, with an additional 1,200 square feet of unfinished space. With room for a fourth bedroom, laundry room, home gym, or media room, this area is a blank canvas for your creative vision. The walkout-level access provides easy indoor-outdoor flow, making it ideal for entertaining or relaxing amidst nature.
Set on a large 1/3-acre lot, the property is surrounded by mature trees and just steps away from breathtaking mountain views. Enjoy the best of both worlds—peaceful living in a picturesque setting, while being only 15 minutes from downtown Winchester, Interstate 81, and an array of shopping, dining, and year-round activities at nearby resorts.
This is an exceptional opportunity to own a new modern home with endless potential in a truly idyllic location!
Location
State VA
County Frederick
Zoning R5
Rooms
Basement Daylight, Full, Outside Entrance, Space For Rooms, Unfinished, Walkout Level
Main Level Bedrooms 3
Interior
Hot Water Electric
Heating Heat Pump(s)
Cooling Central A/C
Flooring Luxury Vinyl Plank
Equipment Built-In Microwave, Built-In Range, Dishwasher, Disposal
Fireplace N
Appliance Built-In Microwave, Built-In Range, Dishwasher, Disposal
Heat Source Electric
Exterior
Garage Spaces 10.0
Water Access N
Accessibility None
Total Parking Spaces 10
Garage N
Building
Story 2
Foundation Concrete Perimeter, Slab
Sewer On Site Septic
Water Community, Well-Shared
Architectural Style Ranch/Rambler
Level or Stories 2
Additional Building Above Grade
New Construction N
Schools
School District Frederick County Public Schools
Others
Senior Community No
Tax ID 49A03 1CC 15
Ownership Fee Simple
SqFt Source Estimated
Special Listing Condition Standard




