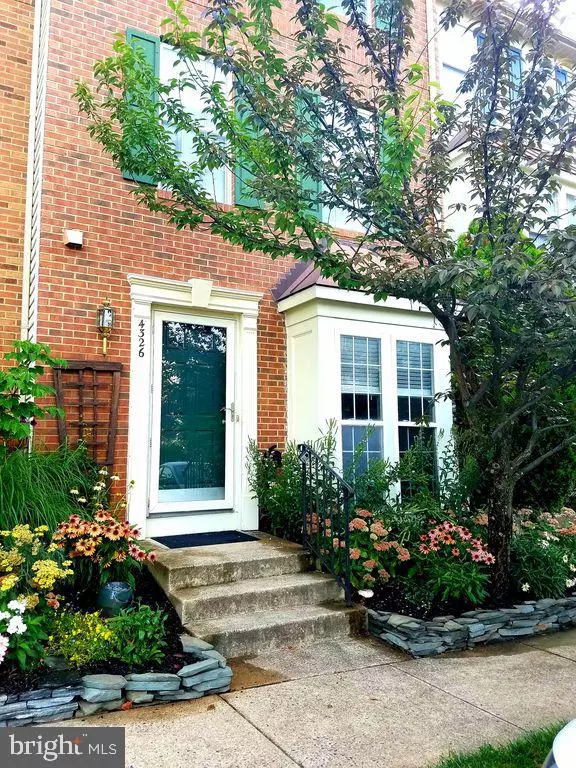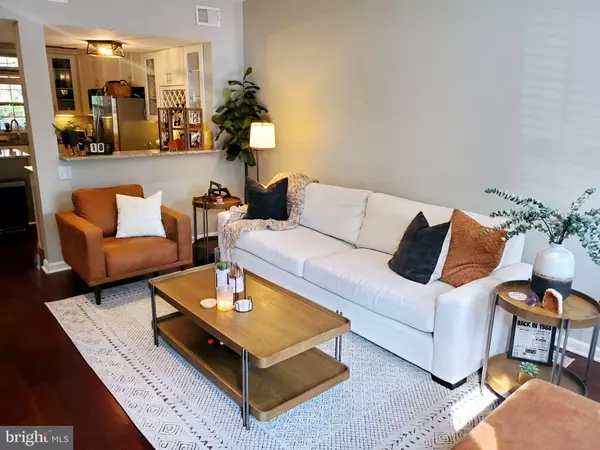UPDATED:
01/16/2025 07:12 PM
Key Details
Property Type Townhouse
Sub Type Interior Row/Townhouse
Listing Status Coming Soon
Purchase Type For Sale
Square Footage 1,646 sqft
Price per Sqft $355
Subdivision Cedar Lakes
MLS Listing ID VAFX2217466
Style Colonial
Bedrooms 2
Full Baths 2
Half Baths 1
HOA Fees $124/mo
HOA Y/N Y
Abv Grd Liv Area 1,646
Originating Board BRIGHT
Year Built 1996
Annual Tax Amount $5,933
Tax Year 2024
Lot Size 984 Sqft
Acres 0.02
Property Description
Discover this stunning brick-front townhome in the heart of Fair Lakes, offering comfort, style, and convenience. Step inside to an open-concept main level with 9ft ceilings, engineered wood floors, and a modern kitchen featuring shaker-style cabinets, granite countertops, stainless steel appliances, and a large island perfect for gatherings. French doors lead to a charming wood patio with serene wooded views, perfect for indoor-outdoor living.
The second level boasts another cozy living space with a gas fireplace and wood mantel, a bedroom, full bath, and a deck overlooking the woods. The top floor is a private retreat with a spacious owner's suite, soaring ceilings, an expansive walk-in closet, and a luxurious bath with a soaking tub.
Enjoy a pet-friendly community with scenic lakes, playgrounds, tennis and pickleball courts, a gym, and a pool. Perfectly located near I-66, Vienna Metro, and premier shopping, dining, and entertainment.
Recent upgrades include:
-Roof (2020)
-HVAC and water heater (2021)
-Washer and dryer (2025)
-Dishwasher (2025)
-Engineered flooring on the second level (2025)
-Freshly painted deck (2025)
-Entire home freshly painted with designer paint (2025)
This property is truly move-in ready, offering modern updates and a prime location.
Location
State VA
County Fairfax
Zoning 320
Interior
Hot Water Natural Gas
Heating Forced Air
Cooling Central A/C
Fireplaces Number 1
Fireplaces Type Mantel(s), Screen
Equipment Built-In Microwave, Dishwasher, Disposal, Dryer, Exhaust Fan, Refrigerator, Stove, Washer, Water Heater
Fireplace Y
Appliance Built-In Microwave, Dishwasher, Disposal, Dryer, Exhaust Fan, Refrigerator, Stove, Washer, Water Heater
Heat Source Natural Gas
Exterior
Garage Spaces 1.0
Parking On Site 1
Amenities Available Jog/Walk Path, Pool - Outdoor, Exercise Room, Tennis Courts
Water Access N
Accessibility None
Total Parking Spaces 1
Garage N
Building
Story 3
Foundation Concrete Perimeter
Sewer Public Septic
Water Public
Architectural Style Colonial
Level or Stories 3
Additional Building Above Grade, Below Grade
New Construction N
Schools
Elementary Schools Greenbriar East
Middle Schools Lanier
High Schools Fairfax
School District Fairfax County Public Schools
Others
HOA Fee Include Common Area Maintenance,Snow Removal,Trash,Pool(s),Road Maintenance
Senior Community No
Tax ID 0463 22 0122A
Ownership Fee Simple
SqFt Source Assessor
Acceptable Financing Cash, Conventional, FHA, VA
Listing Terms Cash, Conventional, FHA, VA
Financing Cash,Conventional,FHA,VA
Special Listing Condition Standard




