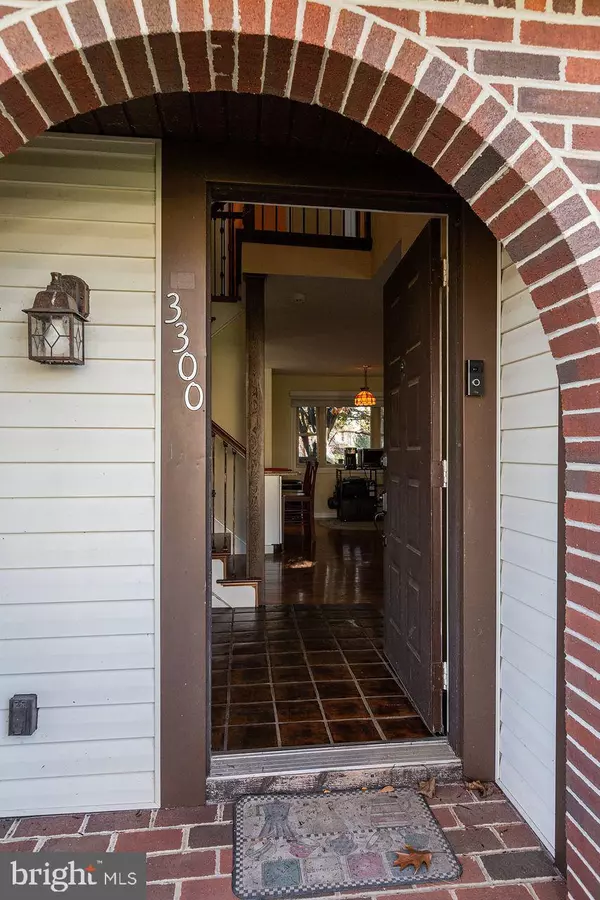UPDATED:
01/16/2025 01:38 PM
Key Details
Property Type Single Family Home
Sub Type Detached
Listing Status Active
Purchase Type For Sale
Square Footage 2,645 sqft
Price per Sqft $198
Subdivision Chatelaine
MLS Listing ID PALA2063002
Style Tudor
Bedrooms 3
Full Baths 2
Half Baths 1
HOA Y/N N
Abv Grd Liv Area 2,245
Originating Board BRIGHT
Year Built 1979
Annual Tax Amount $1,058
Tax Year 2024
Lot Size 0.340 Acres
Acres 0.34
Property Description
Welcome to this charming Tudor-style single-family home located on a beautiful 0.34-acre corner lot in the desirable Chatelaine neighborhood. This spacious residence offers 3 bedrooms, 2.5 bathrooms, and a bonus room, providing ample space for families seeking comfort and style.
This home has a wonderful layout! The kitchen, which was renovated in 2019, sits in the middle of the home allowing great sightlines to the main floor. We ALL know, no matter how big or small your kitchen is, even if there are other big great rooms, people still congregate around the kitchen! This is the perfect home for that! There is plenty of seating surrounding the kitchen. The kitchen is the hub of the home, homework at the breakfast bar, entertaing while meal prepping, the living room, breakfast nook, dining room and all season room have access and or sight lines to the kitchen!
This home offers the feel of open concept yet space to get away. The main floor offers three living spaces!
The second floor does not disappoint on space either! 3 bedrooms plus an additional bonus room, could be used as bedroom as seen in pictures or an office, a playroom, craft room, the possibilites are endliess!
Speaking of endless possibilities the lower level recreation room is huge! 19'0x26'9. You could play pickleball down there! Play room, game room, craft room, etc, etc!
Can you believe this spacious home with gorgeous flooring, over 2600 square feet, newer components, remodeled kitchen and bath on an AMAZINGLY BEAUTIFUL .34 corner fenced in lot in HEMPFIELD SCHOOL DISTRICT!
**Seller is offering $5000.00 seller assist with full price or above offer!**
DO NOT WAIT!!!
Recent Upgrades:
Kitchen remodeled and new appliances 2019
Primary Suite bath remodeled 2019
Roof (2019): A new roof enhances energy efficiency and curb appeal.
HVAC System (2019): A modern HVAC system provides better air quality, more even temperature control, and reduced energy costs.
Hot Water Heater (2016): Ensures reliable hot water supply.
Don't miss the opportunity to own this stunning home! Schedule your tour!
Location
State PA
County Lancaster
Area East Hempfield Twp (10529)
Zoning RESIDENTIAL
Rooms
Other Rooms Living Room, Dining Room, Primary Bedroom, Bedroom 3, Kitchen, Family Room, Sun/Florida Room, Recreation Room, Bathroom 2, Bonus Room, Primary Bathroom
Basement Combination
Interior
Interior Features Bathroom - Walk-In Shower, Breakfast Area, Ceiling Fan(s), Dining Area, Kitchen - Eat-In, Primary Bath(s), Upgraded Countertops, Water Treat System, Wood Floors
Hot Water Electric
Heating Forced Air
Cooling Central A/C
Flooring Bamboo, Hardwood, Tile/Brick
Fireplaces Number 1
Fireplaces Type Brick
Inclusions Washer & Dryer Refrigerator Refrigerator in garage Outside gas grill All in as of working order
Equipment Built-In Range, Dishwasher, ENERGY STAR Refrigerator, Extra Refrigerator/Freezer
Fireplace Y
Appliance Built-In Range, Dishwasher, ENERGY STAR Refrigerator, Extra Refrigerator/Freezer
Heat Source Natural Gas
Laundry Main Floor
Exterior
Exterior Feature Deck(s)
Parking Features Garage Door Opener
Garage Spaces 2.0
Fence Wood
Utilities Available Electric Available, Natural Gas Available
Water Access N
Roof Type Composite
Accessibility 2+ Access Exits
Porch Deck(s)
Attached Garage 2
Total Parking Spaces 2
Garage Y
Building
Lot Description Corner
Story 3
Foundation Block
Sewer Public Sewer
Water Public
Architectural Style Tudor
Level or Stories 3
Additional Building Above Grade, Below Grade
Structure Type Cathedral Ceilings
New Construction N
Schools
Elementary Schools Centerville
High Schools Hempfield Senior
School District Hempfield
Others
Senior Community No
Tax ID 290-08785-0-0000
Ownership Fee Simple
SqFt Source Assessor
Acceptable Financing Cash, Conventional, FHA, PHFA, VA
Horse Property N
Listing Terms Cash, Conventional, FHA, PHFA, VA
Financing Cash,Conventional,FHA,PHFA,VA
Special Listing Condition Standard




