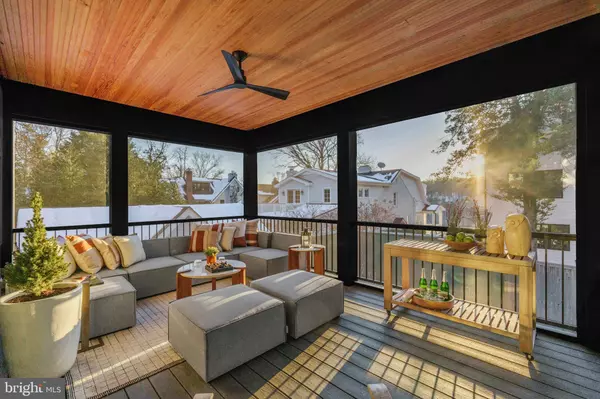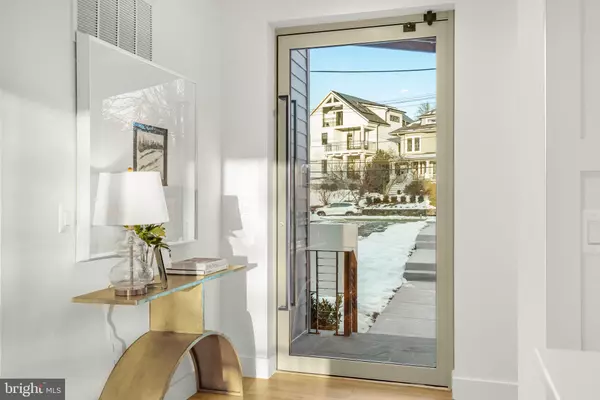UPDATED:
01/18/2025 01:46 PM
Key Details
Property Type Single Family Home
Sub Type Detached
Listing Status Coming Soon
Purchase Type For Sale
Square Footage 5,000 sqft
Price per Sqft $630
Subdivision Palisades
MLS Listing ID DCDC2174402
Style Contemporary
Bedrooms 5
Full Baths 5
Half Baths 1
HOA Y/N N
Abv Grd Liv Area 5,000
Originating Board BRIGHT
Year Built 2025
Annual Tax Amount $26,775
Tax Year 2024
Lot Size 4,998 Sqft
Acres 0.11
Lot Dimensions 0.00 x 0.00
Property Description
Enter the home by way of an exposed beam front porch (watch the Palisades 4th of July Parade from right here). This 5,000sf modern home (but not too modern) has 5 complete bedroom suites, a main level unencumbered by walls, a west facing screened porch with Potomac River views, gas fireplace with full wall onyx hearth; also on the main level is a secret Work-From-Home space hidden behind bookshelves. All-Pro JennAir contemporary kitchen with a seated island, walk-in pantry and a charming breakfast nook to include automated shear blinds. Lower level rec-room, mud-room and bedroom suite. Oversized owner's suite with western exposure and more river views. Full size laundry room on the bedroom level. Loft level has the 5th bedroom suite and another multi-purpose space (think home gym, WFH, den or playroom). One-car garage with EV charging plus additional off street parking; fenced rear yard with ivy wall. Designed, built and sold by OPaL. Can be sold entirely furnished as shown.
Location
State DC
County Washington
Zoning R
Rooms
Other Rooms Bedroom 4, Bedroom 5
Basement Daylight, Full, Fully Finished, Garage Access
Interior
Hot Water Electric
Heating Energy Star Heating System, Forced Air, Zoned
Cooling Central A/C, Energy Star Cooling System, Zoned
Flooring Hardwood
Fireplaces Number 1
Fireplaces Type Gas/Propane
Fireplace Y
Heat Source Natural Gas, Electric
Laundry Upper Floor
Exterior
Parking Features Basement Garage, Garage Door Opener
Garage Spaces 3.0
Water Access N
View River
Roof Type Asphalt,Metal
Accessibility None
Attached Garage 1
Total Parking Spaces 3
Garage Y
Building
Story 4
Foundation Slab, Concrete Perimeter
Sewer Public Sewer
Water Public
Architectural Style Contemporary
Level or Stories 4
Additional Building Above Grade, Below Grade
New Construction Y
Schools
Elementary Schools Key
Middle Schools Hardy
High Schools Macarthur
School District District Of Columbia Public Schools
Others
Senior Community No
Tax ID NO ID
Ownership Fee Simple
SqFt Source Estimated
Special Listing Condition Standard




