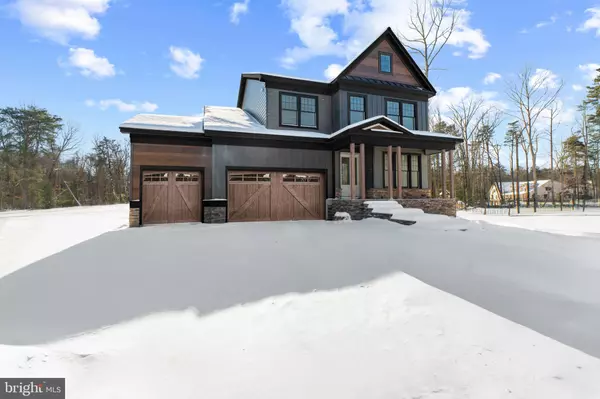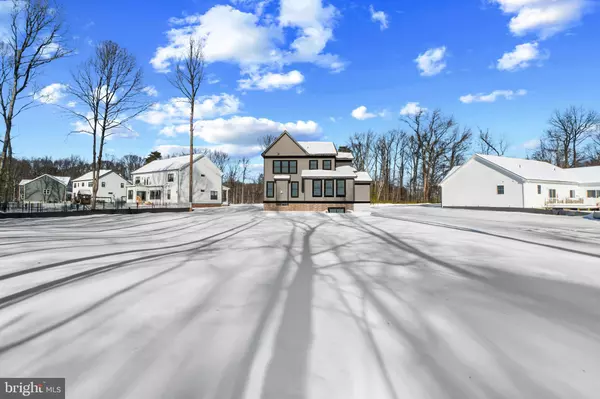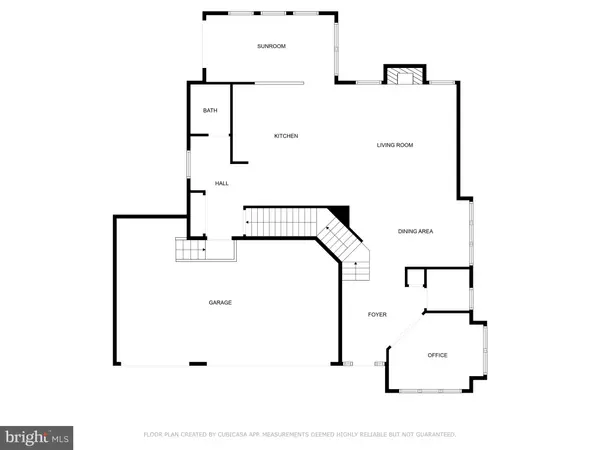UPDATED:
01/19/2025 10:47 AM
Key Details
Property Type Single Family Home
Sub Type Detached
Listing Status Coming Soon
Purchase Type For Sale
Square Footage 4,500 sqft
Price per Sqft $277
Subdivision None Available
MLS Listing ID MDAA2102180
Style Colonial
Bedrooms 5
Full Baths 3
Half Baths 1
HOA Fees $300/ann
HOA Y/N Y
Abv Grd Liv Area 3,000
Originating Board BRIGHT
Year Built 2025
Annual Tax Amount $2,090
Tax Year 2022
Lot Size 0.740 Acres
Acres 0.74
Property Description
Every detail has been carefully curated: rich hardwood flooring throughout the first floor, elegant hardwood stairs with custom iron railings, and premium Andersen 400 series windows enhance the home's beauty and durability.
The design is equally captivating, with soaring 9-foot ceilings on every level, oversized 6-foot windows flooding the home with natural light, and energy-efficient LED recessed lighting throughout. At the heart of the home lies the gourmet kitchen, a true chef's delight featuring Craftsman maple cabinetry, an oversized island, GE Monogram appliances, a convenient pot filler, and breathtaking stone backsplash and countertops. The open-concept design flows seamlessly into the living area, centered around a gas fireplace with a stunning stone surround—perfect for entertaining or unwinding.
The primary suite is a private oasis, complete with a tray ceiling and a spa-inspired bath. Indulge in the dual shower wetroom, custom tile work, and the elegance of a freestanding slipper tub.
Built with modern energy efficiency in mind, the home includes spray foam insulation, a 400-amp electric service, a buried propane tank, and a consistent flow well system. Zoned heating with propane backup, a cozy gas fireplace, and a high-performance gas cooktop ensure year-round comfort and convenience.
This is more than just a house—it's a statement of modern luxury and intentional design. Don't miss your chance to make this extraordinary home yours. Schedule your tour today before it's too late!"**
Location
State MD
County Anne Arundel
Zoning R1
Rooms
Other Rooms Dining Room, Primary Bedroom, Bedroom 2, Bedroom 3, Bedroom 4, Bedroom 5, Kitchen, Family Room, Foyer, Sun/Florida Room, Exercise Room, Laundry, Mud Room, Office, Storage Room, Bathroom 3, Primary Bathroom, Full Bath, Half Bath
Basement Connecting Stairway, Full, Interior Access, Poured Concrete, Sump Pump, Daylight, Partial, Fully Finished, Heated, Improved, Outside Entrance, Rear Entrance, Unfinished, Walkout Stairs, Water Proofing System, Windows
Interior
Interior Features Breakfast Area, Carpet, Combination Kitchen/Living, Entry Level Bedroom, Family Room Off Kitchen, Floor Plan - Open, Formal/Separate Dining Room, Kitchen - Gourmet, Kitchen - Island, Pantry, Primary Bath(s), Recessed Lighting, Walk-in Closet(s)
Hot Water Electric
Heating Heat Pump - Gas BackUp, Zoned
Cooling Central A/C, Heat Pump(s)
Flooring Hardwood, Ceramic Tile, Carpet
Fireplace N
Heat Source Electric, Propane - Owned
Laundry Upper Floor
Exterior
Exterior Feature Porch(es)
Parking Features Garage - Front Entry
Garage Spaces 3.0
Utilities Available Cable TV, Propane, Electric Available
Amenities Available None
Water Access N
View Trees/Woods
Roof Type Architectural Shingle
Accessibility Other
Porch Porch(es)
Road Frontage Road Maintenance Agreement, Private
Attached Garage 3
Total Parking Spaces 3
Garage Y
Building
Lot Description Trees/Wooded
Story 3
Foundation Concrete Perimeter
Sewer Perc Approved Septic
Water Well Required
Architectural Style Colonial
Level or Stories 3
Additional Building Above Grade, Below Grade
Structure Type 9'+ Ceilings
New Construction Y
Schools
High Schools Chesapeake
School District Anne Arundel County Public Schools
Others
HOA Fee Include Road Maintenance
Senior Community No
Tax ID 020351390242906
Ownership Fee Simple
SqFt Source Estimated
Acceptable Financing Conventional, Cash, VA, FHA
Listing Terms Conventional, Cash, VA, FHA
Financing Conventional,Cash,VA,FHA
Special Listing Condition Standard




