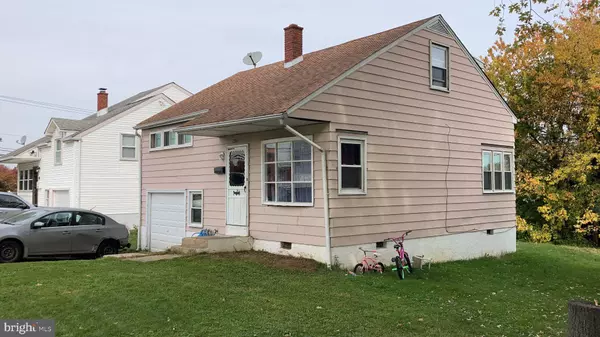UPDATED:
01/31/2025 11:23 PM
Key Details
Property Type Single Family Home
Sub Type Detached
Listing Status Active
Purchase Type For Sale
Square Footage 1,131 sqft
Price per Sqft $123
Subdivision Lennox Park Mhp
MLS Listing ID PADE2083340
Style Split Level
Bedrooms 3
Full Baths 1
HOA Y/N N
Abv Grd Liv Area 1,131
Originating Board BRIGHT
Year Built 1955
Annual Tax Amount $4,443
Tax Year 2024
Lot Size 6,098 Sqft
Acres 0.14
Lot Dimensions 0.00 x 0.00
Property Description
1168 9th St - Appraisal $115,000.00 12/29/21, list $128,000
1351 Forrest St - Appraisal - As Is Value $182,000.00 12/3/21, list $197,000
Check out this quaint 3 bedroom, 1 bath in desirable Trainer. The front door leads into the open concept living room. The kitchen has many windows next to the breakfast nook. It is a split level home. After walking up the stairs, you have two nicely sized bedrooms with many windows and a bathroom. Up another small flight of stairs, the master bedroom is located. Large closets in all the bedrooms. His and her closets in the master bedroom. Brand new flooring throughout. Brand New refrigerator. Laundry room down the stairs from the main floor along with exit to the back yard.
146 Crum Creek Dr - Appraisal $185,000.00 12/9/21, list $230,000
3601 W 13th St - Appraisal - As Is Value $190,000.00 12/3/21, list $197,000
Total List $752,000
Location
State PA
County Delaware
Area Trainer Boro (10446)
Zoning RESID
Rooms
Other Rooms Living Room, Primary Bedroom, Bedroom 2, Kitchen, Family Room, Bedroom 1
Basement Full
Interior
Interior Features Kitchen - Eat-In
Hot Water Natural Gas
Heating Forced Air
Cooling Central A/C
Fireplace N
Heat Source Natural Gas
Laundry Lower Floor
Exterior
Parking Features Garage - Front Entry
Garage Spaces 1.0
Water Access N
Accessibility None
Attached Garage 1
Total Parking Spaces 1
Garage Y
Building
Story 2
Foundation Block
Sewer Public Sewer
Water Public
Architectural Style Split Level
Level or Stories 2
Additional Building Above Grade, Below Grade
New Construction N
Schools
High Schools Chichester Senior
School District Chichester
Others
Senior Community No
Tax ID 46-00-00209-00
Ownership Fee Simple
SqFt Source Estimated
Acceptable Financing Cash
Listing Terms Cash
Financing Cash
Special Listing Condition Standard




