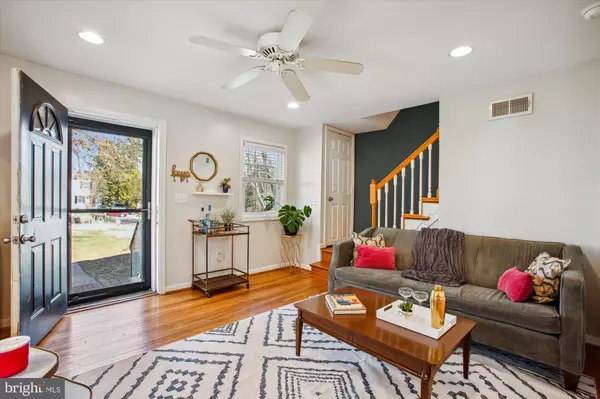OPEN HOUSE
Sun Mar 02, 2:00pm - 4:00pm
UPDATED:
02/28/2025 12:33 AM
Key Details
Property Type Single Family Home, Townhouse
Sub Type Twin/Semi-Detached
Listing Status Active
Purchase Type For Sale
Square Footage 1,269 sqft
Price per Sqft $503
Subdivision Huntington
MLS Listing ID VAFX2221724
Style Colonial
Bedrooms 3
Full Baths 2
Half Baths 1
HOA Y/N N
Abv Grd Liv Area 996
Originating Board BRIGHT
Year Built 1948
Annual Tax Amount $6,442
Tax Year 2024
Lot Size 2,753 Sqft
Acres 0.06
Property Sub-Type Twin/Semi-Detached
Property Description
Welcome to this charmingly updated Duplex Home near Huntington Metro, featuring 3 bedrooms and 2.5 baths. The main level offers a bright living room with hardwood floors, and a modern kitchen with quartz countertops and stainless steel appliances. It also includes a versatile bonus room addition that can serve as a third bedroom or extra living space, complete with a full bathroom and patio access. Upstairs, discover two spacious bedrooms with ample closets and a serene bathroom. The lower level provides a large living area, additional storage, a half bath, and a separate laundry room. The backyard is an entertainer's dream with a custom BBQ area, brick patio, and built-in wood bench for extra seating. Well maintained with improvements such as a new roof in 2024, a new gas stove and washing machine in 2024, sewer line replaced in 2023, LVP flooring on the lower level 2023. Equipped with a generous driveway for parking, this home ensures peace of mind and offers a prime location near Huntington Metro, I-495, Old Town, and National Airport.
Location
State VA
County Fairfax
Zoning 180
Rooms
Other Rooms Living Room, Dining Room, Bedroom 2, Bedroom 3, Kitchen, Bedroom 1, Laundry, Recreation Room, Bathroom 1, Bathroom 2, Bathroom 3
Basement Connecting Stairway, Partially Finished
Main Level Bedrooms 1
Interior
Interior Features Bathroom - Tub Shower, Ceiling Fan(s), Entry Level Bedroom, Floor Plan - Traditional, Recessed Lighting, Upgraded Countertops, Wood Floors
Hot Water Natural Gas
Heating Central
Cooling Central A/C
Flooring Hardwood, Luxury Vinyl Plank, Ceramic Tile
Equipment Built-In Microwave, Dishwasher, Disposal, Dryer, Oven/Range - Gas, Refrigerator, Washer, Water Heater
Fireplace N
Appliance Built-In Microwave, Dishwasher, Disposal, Dryer, Oven/Range - Gas, Refrigerator, Washer, Water Heater
Heat Source Natural Gas
Exterior
Exterior Feature Patio(s)
Water Access N
Roof Type Architectural Shingle
Accessibility None
Porch Patio(s)
Garage N
Building
Story 3
Foundation Block
Sewer Public Sewer
Water Public
Architectural Style Colonial
Level or Stories 3
Additional Building Above Grade, Below Grade
New Construction N
Schools
Elementary Schools Cameron
Middle Schools Twain
High Schools Edison
School District Fairfax County Public Schools
Others
Senior Community No
Tax ID 0831 14E 0002B
Ownership Fee Simple
SqFt Source Assessor
Special Listing Condition Standard
Virtual Tour https://mls.TruPlace.com/property/3981/134368/




