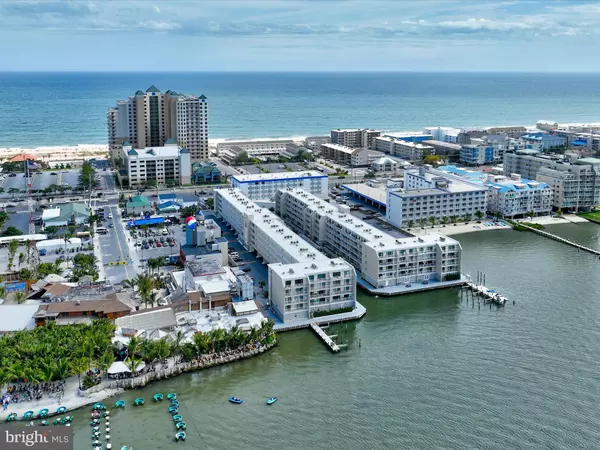OPEN HOUSE
Sun Mar 02, 10:00am - 12:00pm
UPDATED:
02/28/2025 05:39 PM
Key Details
Property Type Single Family Home, Condo
Sub Type Unit/Flat/Apartment
Listing Status Active
Purchase Type For Sale
Square Footage 802 sqft
Price per Sqft $448
Subdivision Wight Bay
MLS Listing ID MDWO2028624
Style Coastal,Unit/Flat
Bedrooms 2
Full Baths 2
HOA Fees $400/mo
HOA Y/N Y
Abv Grd Liv Area 802
Originating Board BRIGHT
Year Built 1977
Annual Tax Amount $3,351
Tax Year 2024
Lot Dimensions 0.00 x 0.00
Property Sub-Type Unit/Flat/Apartment
Property Description
Inside, the tastefully decorated two-bedroom, two-bath condo features an open and airy layout with luxury vinyl plank flooring throughout (installed in 2023). Each bedroom includes a walk-in closet and an en suite bath, with both toilets newly replaced in 2024. The bright kitchen offers plenty of cabinet space, a pantry just outside of the kitchen, and an additional hall closet for extra storage. The dining area flows seamlessly into the living room, where sliding glass doors lead to the private balcony overlooking the tranquil lagoon. The primary suite also offers direct balcony access, perfect for enjoying morning coffee or evening sunsets.
Recent upgrades ensure peace of mind, including a Goodman HVAC system (2022, installed 2023), a Honeywell smart thermostat with WiFi, a GE washer and dryer (2023), fresh paint, new baseboard trim, and elegant crown molding in most rooms. The unit is plumbed and vented according to condo association rules, making laundry a breeze.
Wight Bay is packed with amenities, including a waterfront pool, fishing and crabbing areas, boat slips available for up to 22' vessels, a grilling area, a private party room rental (Marlin Room), a pet relief area, bike and beach gear storage, and a laundry room. The community has also undergone major improvements, including new bulkheads, walkways (2024), roofs, and elevators in recent years, with stairwell renovations currently underway.
With no need to worry about furnishings—all furniture conveys (excluding some décor)—this condo is truly turn-key. Two parking spots per unit are available on a first-come, first-served basis. Plus, enjoy the shortest span from bay to beach in Ocean City! Don't miss out on this incredible opportunity—schedule your showing today!
Location
State MD
County Worcester
Area Bayside Waterfront (84)
Zoning C-1
Rooms
Other Rooms Living Room, Dining Room, Primary Bedroom, Bedroom 2, Kitchen, Foyer
Main Level Bedrooms 2
Interior
Interior Features Breakfast Area, Ceiling Fan(s), Combination Dining/Living, Crown Moldings, Dining Area, Elevator, Entry Level Bedroom, Floor Plan - Open, Kitchen - Galley, Primary Bath(s), Pantry, Walk-in Closet(s), Window Treatments, Bathroom - Tub Shower, Bathroom - Stall Shower
Hot Water Electric
Heating Central
Cooling Central A/C
Flooring Luxury Vinyl Plank
Inclusions All interior furniture
Equipment Built-In Microwave, Built-In Range, Dishwasher, Disposal, Dryer, Exhaust Fan, Oven/Range - Electric, Washer, Stove, Washer/Dryer Stacked
Furnishings Yes
Fireplace N
Window Features Double Pane,Screens,Sliding,Vinyl Clad
Appliance Built-In Microwave, Built-In Range, Dishwasher, Disposal, Dryer, Exhaust Fan, Oven/Range - Electric, Washer, Stove, Washer/Dryer Stacked
Heat Source Electric
Laundry Dryer In Unit, Washer In Unit
Exterior
Exterior Feature Balcony
Garage Spaces 2.0
Amenities Available Swimming Pool
Water Access Y
Water Access Desc Boat - Powered
View Bay, Water
Roof Type Unknown
Accessibility Other
Porch Balcony
Total Parking Spaces 2
Garage N
Building
Lot Description Tidal Wetland
Story 1
Unit Features Garden 1 - 4 Floors
Foundation Pillar/Post/Pier
Sewer Public Sewer
Water Public
Architectural Style Coastal, Unit/Flat
Level or Stories 1
Additional Building Above Grade, Below Grade
Structure Type Dry Wall
New Construction N
Schools
Elementary Schools Ocean City
Middle Schools Stephen Decatur
High Schools Stephen Decatur
School District Worcester County Public Schools
Others
Pets Allowed Y
HOA Fee Include Pool(s),Snow Removal
Senior Community No
Tax ID 2410069408
Ownership Fee Simple
Security Features Main Entrance Lock,Smoke Detector
Special Listing Condition Standard
Pets Allowed No Pet Restrictions
Virtual Tour https://media.homesight2020.com/4709-Coastal-Highway/idx




