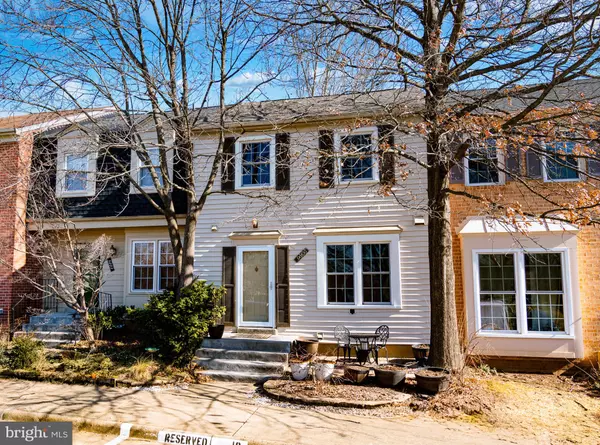OPEN HOUSE
Sat Mar 01, 1:00pm - 4:00pm
UPDATED:
02/27/2025 11:48 AM
Key Details
Property Type Townhouse
Sub Type Interior Row/Townhouse
Listing Status Coming Soon
Purchase Type For Sale
Square Footage 1,900 sqft
Price per Sqft $307
Subdivision Lakepointe
MLS Listing ID VAFX2223254
Style Colonial
Bedrooms 3
Full Baths 2
Half Baths 2
HOA Fees $105/mo
HOA Y/N Y
Abv Grd Liv Area 1,320
Originating Board BRIGHT
Year Built 1977
Annual Tax Amount $5,837
Tax Year 2024
Lot Size 1,520 Sqft
Acres 0.03
Property Sub-Type Interior Row/Townhouse
Property Description
The heart of this home is undoubtedly the great kitchen, designed for the culinary enthusiast. It boasts great appliances, ample counter space, and stylish cabinetry, providing the ideal setting for preparing gourmet meals or casual family dinners. The adjacent dining area with pass-through from the kitchen, is perfect for hosting dinner parties or enjoying a quiet breakfast with loved ones.
Venture upstairs to find three bedrooms, each offering closet space and windows that flood the rooms with natural light. The owner's bedroom is a true retreat, featuring an en-suite remodeled full bath. The additional full bath upstairs ensures convenience and privacy for family members and guests alike.
The finished basement has plenty of space to include a half bath and large laundry room. The basement is large enough for plenty of entertaining room and the sellers had a large TVm game are and workout area in this amply proportioned lower level.
Tired of being inside, the fenced backyard is an oasis with a paver patio and plenty of options to make this a quiet and Zen place to relax after a day in DC or for that weekend family or friend gathering. Plus, walk to a pool, tot lots and more!
As additional benefits, you are close to plenty of shopping, restaurants and a quick drive to many commuting options. Don't miss out on this great home before prices go up; it would be a shame to realize you missed out!
Location
State VA
County Fairfax
Zoning 181
Rooms
Other Rooms Living Room, Dining Room, Primary Bedroom, Bedroom 2, Bedroom 3, Kitchen, Family Room, Laundry
Basement Connecting Stairway, Fully Finished
Interior
Hot Water Electric
Heating Heat Pump(s)
Cooling Ceiling Fan(s), Central A/C, Heat Pump(s)
Fireplaces Number 1
Fireplace Y
Heat Source Electric
Exterior
Water Access N
Accessibility None
Garage N
Building
Story 3
Foundation Block
Sewer Public Sewer
Water Public
Architectural Style Colonial
Level or Stories 3
Additional Building Above Grade, Below Grade
New Construction N
Schools
Elementary Schools Kings Glen
Middle Schools Lake Braddock Secondary School
High Schools Lake Braddock
School District Fairfax County Public Schools
Others
Senior Community No
Tax ID 0781 12 0018
Ownership Fee Simple
SqFt Source Assessor
Acceptable Financing Cash, Conventional, FHA, VA
Listing Terms Cash, Conventional, FHA, VA
Financing Cash,Conventional,FHA,VA
Special Listing Condition Standard
Virtual Tour https://my.matterport.com/show/?m=xkQpJagBfbp&brand=0&mls=1&




