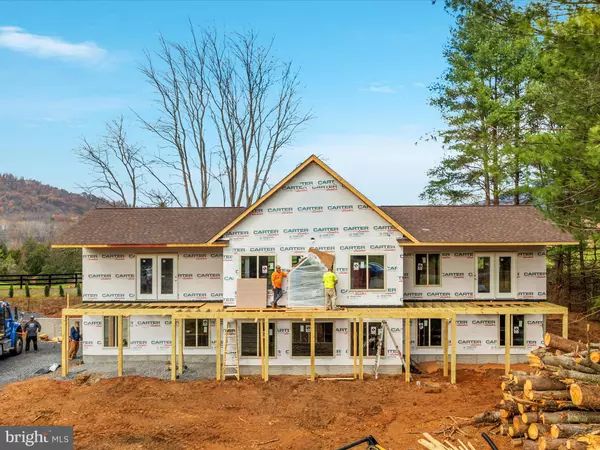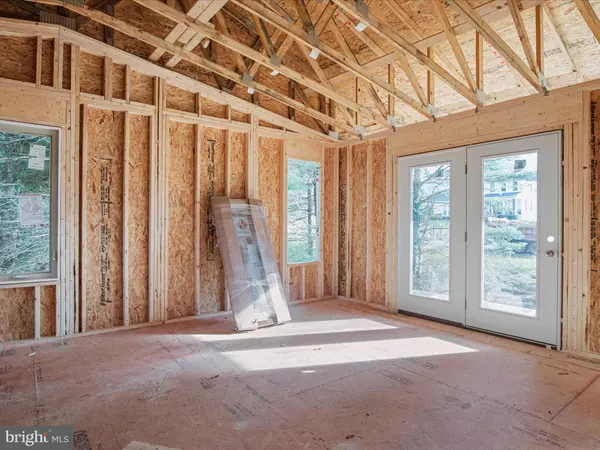UPDATED:
02/28/2025 03:26 PM
Key Details
Property Type Single Family Home
Sub Type Detached
Listing Status Active
Purchase Type For Sale
Square Footage 1,380 sqft
Price per Sqft $355
Subdivision Shen Farms Mt Lake
MLS Listing ID VAWR2010468
Style Chalet
Bedrooms 3
Full Baths 2
HOA Y/N N
Abv Grd Liv Area 1,380
Originating Board BRIGHT
Year Built 2025
Tax Year 2022
Lot Size 0.413 Acres
Acres 0.41
Property Sub-Type Detached
Property Description
Step inside to an open-concept great room with vaulted ceilings, a large island, and a seamless flow between the dining and family areas—ideal for entertaining. The luxury vinyl plank flooring adds durability and elegance throughout the main level.
The primary suite is a retreat of its own, featuring a walk-in closet, tiled shower, and double vanities. The split-bedroom plan ensures privacy, with guest rooms thoughtfully positioned.
The kitchen is a standout, with a large island, pantry, and room to hang out while cooking! Plus, there's a dining area for formal sit-down dinners! The great room is exceptional, with front-facing windows that frame breathtaking views, flooding the space with natural light. Enjoy modern conveniences like main-level laundry, recessed lighting, and a low-maintenance exterior with vinyl siding.
Built with quality in mind, the home features 2x6 framed walls on the front lower level, a 15x10 deck facing the views
Shenandoah Farms offers several common areas with playgrounds, basketball courts, and lakes for residents to use!
Don't miss the opportunity to own this beautifully designed home in a peaceful location!
Property is located off a paved road; Riley is a gravel road. PREFERRED LENDER WILL PAY 1% OF LOAN AMOUNT FOR BUYERS CLOSING COSTS
Location
State VA
County Warren
Zoning R1
Rooms
Other Rooms Dining Room, Primary Bedroom, Bedroom 2, Bedroom 3, Kitchen, Great Room, Laundry, Bathroom 2, Primary Bathroom
Basement Connecting Stairway, Full, Garage Access, Interior Access, Outside Entrance, Unfinished, Walkout Level
Main Level Bedrooms 3
Interior
Interior Features Bathroom - Walk-In Shower, Bathroom - Tub Shower, Ceiling Fan(s), Dining Area, Entry Level Bedroom, Floor Plan - Open, Kitchen - Island, Primary Bath(s), Recessed Lighting, Walk-in Closet(s)
Hot Water Electric
Heating Heat Pump(s)
Cooling Heat Pump(s)
Flooring Luxury Vinyl Plank, Ceramic Tile
Equipment Built-In Microwave, Dishwasher, Icemaker, Oven/Range - Electric, Water Heater
Furnishings No
Fireplace N
Window Features Low-E
Appliance Built-In Microwave, Dishwasher, Icemaker, Oven/Range - Electric, Water Heater
Heat Source Electric
Laundry Main Floor, Hookup
Exterior
Exterior Feature Deck(s)
Parking Features Garage - Side Entry, Inside Access
Garage Spaces 4.0
Utilities Available Electric Available
Water Access N
View Mountain
Roof Type Architectural Shingle
Street Surface Gravel
Accessibility None
Porch Deck(s)
Road Frontage City/County
Attached Garage 1
Total Parking Spaces 4
Garage Y
Building
Lot Description Cul-de-sac, Trees/Wooded
Story 2
Foundation Concrete Perimeter
Sewer Perc Approved Septic
Water Well
Architectural Style Chalet
Level or Stories 2
Additional Building Above Grade
Structure Type Dry Wall,Vaulted Ceilings
New Construction Y
Schools
School District Warren County Public Schools
Others
Senior Community No
Tax ID 15E-4-4-58
Ownership Fee Simple
SqFt Source Estimated
Acceptable Financing Cash, Conventional, FHA, USDA, VA, Exchange
Horse Property N
Listing Terms Cash, Conventional, FHA, USDA, VA, Exchange
Financing Cash,Conventional,FHA,USDA,VA,Exchange
Special Listing Condition Standard




