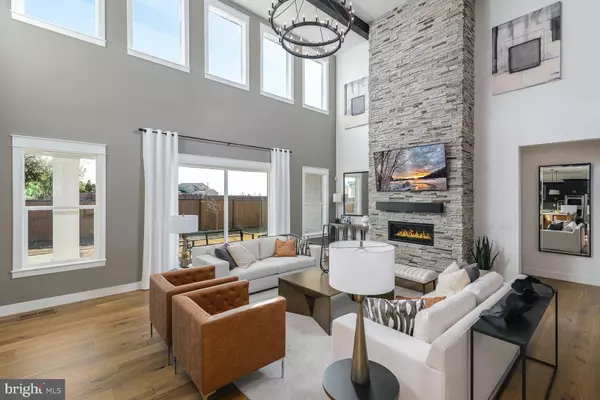UPDATED:
02/28/2025 04:22 PM
Key Details
Property Type Single Family Home
Sub Type Detached
Listing Status Coming Soon
Purchase Type For Sale
Square Footage 8,500 sqft
Price per Sqft $500
Subdivision Not On List
MLS Listing ID NJME2055116
Style Colonial
Bedrooms 5
Full Baths 5
Half Baths 2
HOA Y/N N
Abv Grd Liv Area 5,800
Originating Board BRIGHT
Year Built 2025
Annual Tax Amount $30,762
Tax Year 2024
Lot Size 2.550 Acres
Acres 2.55
Property Sub-Type Detached
Property Description
The main level also features a SEPARATE entrance leading to a private and gorgeous In-Law-Suite! Walk through a two story foyer to enter into thee private In -Law-Suite which has a large custom walk-in closet, built in wood burning fireplace, and full in-suite bathroom!
Also, included on the main level is a multi purpose room, which could be used as a study/office or a formal living room, a powder room, and a sun room with sliding doors to a brand new custom built deck which will step down to the newly built patio!
Upstairs there are four bedrooms, each with their own private bathroom and custom walk-in closet!
The stunning PRIMARY bedroom includes a gorgeous master bathroom with a stand alone soaking tub, walk-in shower with a steam shower option, heated floors, double sink, and private toilet area. The primary bedroom also offer a private rooftop balcony! The primary bedroom's walk-in closet is a must see coming in at 15' by 13' with a center island!
Each bedroom includes in-suite bathrooms, custom walk in closets, and TV outlets.
An oversized laundry room will complete the upper level.
The WALKOUT basement is finished and is comprised of 2700sqft, and includes a private HOME THEATER 7.1 system! Walkout to a beautiful custom patio to enjoy a secluded and private backyard.
This exceptional property will also give the opportunity to add a home generator, outdoor sprinkler system, and basement bar!
Builder home warranty to be included!
Location
State NJ
County Mercer
Area Princeton (21114)
Zoning R1
Rooms
Other Rooms Dining Room, Primary Bedroom, Bedroom 2, Bedroom 3, Bedroom 4, Kitchen, Family Room, Basement, Foyer, Study, Sun/Florida Room, In-Law/auPair/Suite, Laundry, Mud Room, Other, Bathroom 1, Bathroom 2
Basement Fully Finished, Outside Entrance
Main Level Bedrooms 1
Interior
Interior Features Family Room Off Kitchen, Floor Plan - Open, Kitchen - Eat-In, Kitchen - Island, Pantry, Walk-in Closet(s), Dining Area
Hot Water Natural Gas
Heating Forced Air
Cooling Central A/C
Fireplaces Number 3
Fireplace Y
Heat Source Natural Gas
Laundry Upper Floor
Exterior
Exterior Feature Balcony, Deck(s), Patio(s)
Parking Features Garage Door Opener, Inside Access
Garage Spaces 10.0
Water Access N
Roof Type Asphalt
Accessibility 2+ Access Exits, Level Entry - Main
Porch Balcony, Deck(s), Patio(s)
Attached Garage 2
Total Parking Spaces 10
Garage Y
Building
Lot Description Backs to Trees
Story 2
Foundation Block
Sewer Public Sewer
Water Public
Architectural Style Colonial
Level or Stories 2
Additional Building Above Grade, Below Grade
New Construction Y
Schools
School District Princeton Regional Schools
Others
Senior Community No
Tax ID 14-06501-00008
Ownership Fee Simple
SqFt Source Estimated
Special Listing Condition Standard




