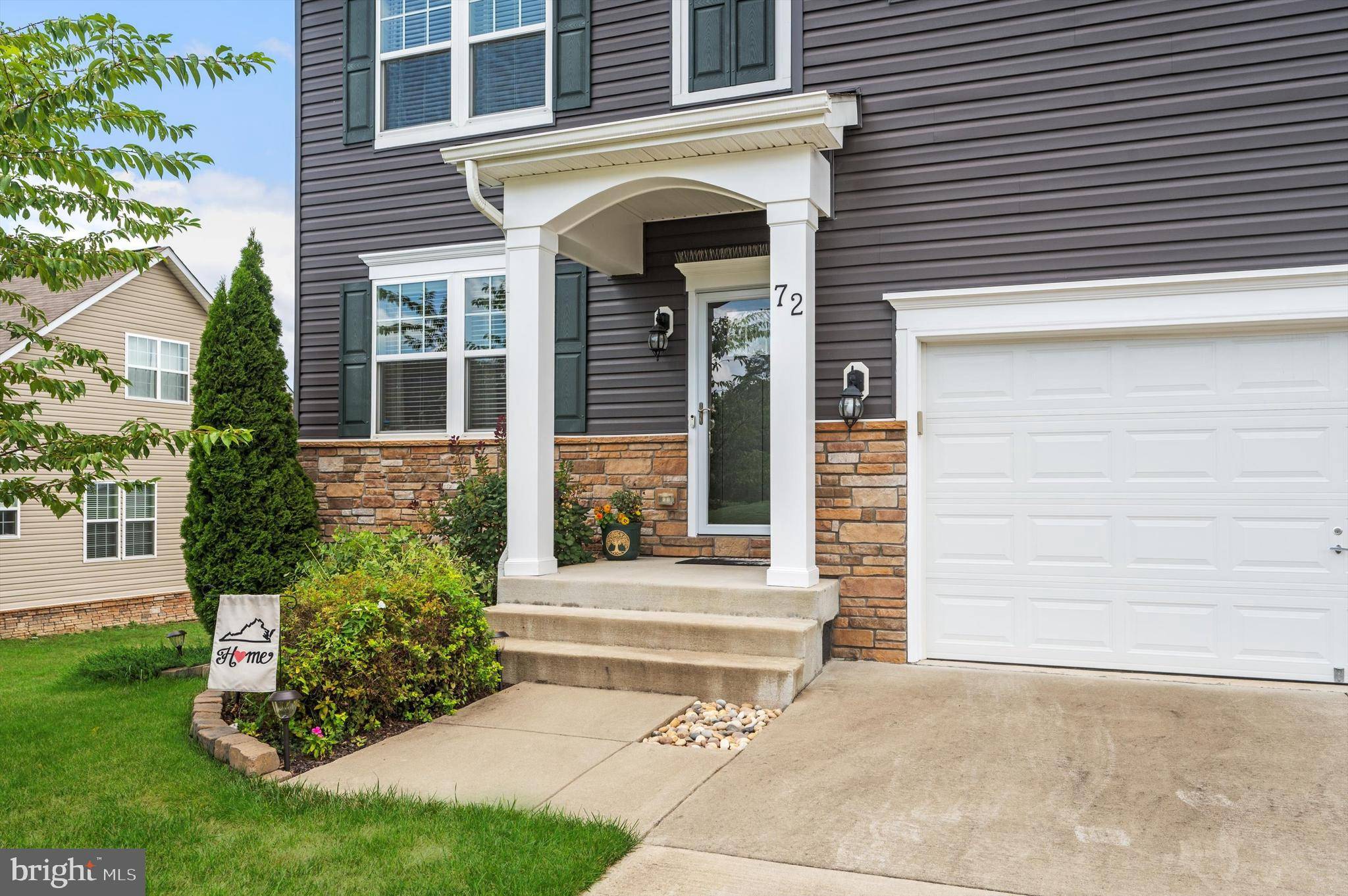UPDATED:
Key Details
Property Type Single Family Home
Sub Type Detached
Listing Status Active
Purchase Type For Sale
Square Footage 3,484 sqft
Price per Sqft $179
Subdivision Blue Ridge Shadows
MLS Listing ID VAWR2010440
Style Craftsman
Bedrooms 5
Full Baths 3
HOA Fees $63/mo
HOA Y/N Y
Abv Grd Liv Area 2,712
Originating Board BRIGHT
Year Built 2017
Available Date 2025-03-06
Annual Tax Amount $2,813
Tax Year 2024
Lot Size 0.382 Acres
Acres 0.38
Property Sub-Type Detached
Property Description
Welcome to this stunning 5-bedroom, 3-bath Craftsman-style home, perfectly situated in a sought-after golf course community. With only one owner, this home is in pristine condition and offers a seamless blend of modern elegance and comfortable living.
Step inside to an inviting open floor plan designed for entertaining. The main level features a guest suite with a full bath, a versatile flex room ideal for an office or formal living space, and a gourmet kitchen. Enjoy ample cabinetry, a spacious pantry, a gas stove, and a large island with bar seating—perfect for gathering. Custom light fixtures illuminate the dining area, which opens to a maintenance-free deck with stairs leading down to a beautifully stamped concrete patio, creating an ideal indoor-outdoor retreat.
Upstairs, unwind in the luxurious Primary Suite, where a custom barn door leads to a spa-like bath featuring a soaking tub, separate shower, dual-sink vanity, and a spacious walk-in closet. Three additional bedrooms and a large loft provide ample space for family and guests.
The lower level offers a finished family room, perfect for relaxing or entertaining. Plus, with an egress window for a potential bedroom, pre-plumbing for a future bath, and generous storage space, this level is ready for expansion to suit your needs.
Outside, enjoy a flat backyard backing to a maintained area with picturesque mountain views, all located on a quiet cul-de-sac. Conveniently situated near shopping, Winchester, Downtown Front Royal, I-66, Route 522, and I-81, this home offers both tranquility and easy accessibility.
Don't miss this incredible opportunity—schedule your private tour today!
Location
State VA
County Warren
Zoning SR
Rooms
Other Rooms Primary Bedroom, Bedroom 2, Bedroom 3, Bedroom 4, Bedroom 5, Kitchen, Family Room, Basement, Foyer, Laundry, Loft, Office, Storage Room, Bathroom 2, Bathroom 3, Primary Bathroom
Basement Connecting Stairway, Daylight, Partial, Full, Heated, Improved, Interior Access, Outside Entrance, Partially Finished, Poured Concrete, Rear Entrance, Rough Bath Plumb, Space For Rooms, Walkout Level, Windows
Main Level Bedrooms 1
Interior
Interior Features Carpet, Ceiling Fan(s), Dining Area, Entry Level Bedroom, Family Room Off Kitchen, Floor Plan - Open, Kitchen - Island, Pantry, Primary Bath(s), Bathroom - Soaking Tub, Bathroom - Stall Shower, Bathroom - Tub Shower, Upgraded Countertops, Walk-in Closet(s), Window Treatments
Hot Water Electric
Heating Forced Air
Cooling Central A/C, Ceiling Fan(s)
Flooring Carpet, Luxury Vinyl Plank, Vinyl
Equipment Built-In Microwave, Dishwasher, Disposal, Washer, Dryer, Oven/Range - Gas, Refrigerator, Stainless Steel Appliances, Water Heater
Fireplace N
Window Features Screens
Appliance Built-In Microwave, Dishwasher, Disposal, Washer, Dryer, Oven/Range - Gas, Refrigerator, Stainless Steel Appliances, Water Heater
Heat Source Natural Gas
Laundry Upper Floor
Exterior
Exterior Feature Deck(s), Patio(s), Porch(es)
Parking Features Garage - Front Entry, Garage Door Opener, Inside Access, Oversized
Garage Spaces 4.0
Utilities Available Cable TV Available, Under Ground
Water Access N
View Garden/Lawn, Mountain
Roof Type Shingle
Accessibility None
Porch Deck(s), Patio(s), Porch(es)
Attached Garage 2
Total Parking Spaces 4
Garage Y
Building
Lot Description Front Yard, Landscaping, Level, No Thru Street, Premium, Rear Yard, Sloping
Story 3
Foundation Active Radon Mitigation, Concrete Perimeter
Sewer Public Sewer
Water Public
Architectural Style Craftsman
Level or Stories 3
Additional Building Above Grade, Below Grade
Structure Type Dry Wall
New Construction N
Schools
School District Warren County Public Schools
Others
HOA Fee Include Common Area Maintenance,Trash,Management
Senior Community No
Tax ID 12J 4 29
Ownership Fee Simple
SqFt Source Assessor
Acceptable Financing Cash, Conventional, FHA, VA
Listing Terms Cash, Conventional, FHA, VA
Financing Cash,Conventional,FHA,VA
Special Listing Condition Standard




