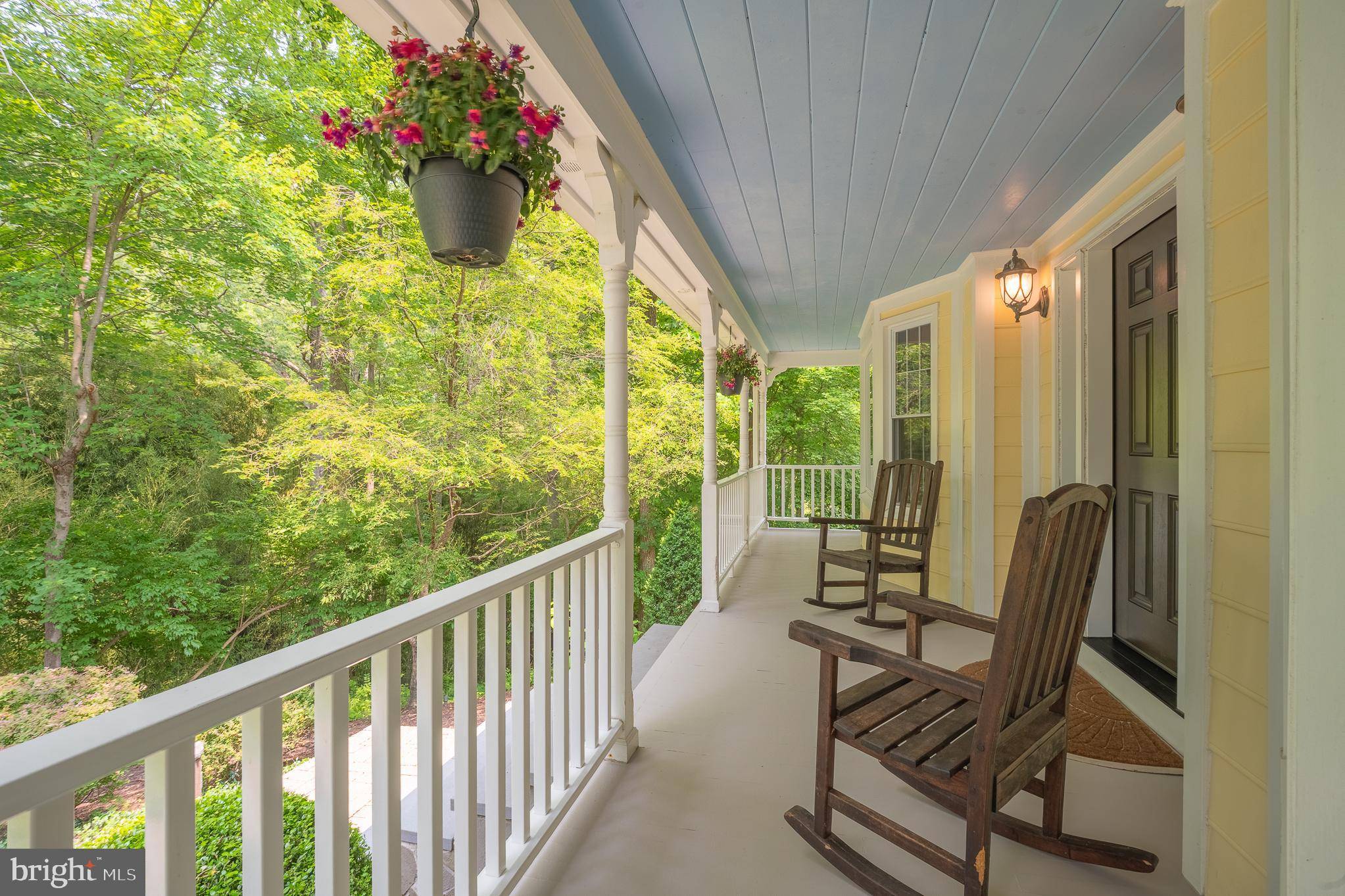UPDATED:
Key Details
Property Type Single Family Home
Sub Type Detached
Listing Status Active
Purchase Type For Sale
Square Footage 4,620 sqft
Price per Sqft $367
Subdivision None Available
MLS Listing ID VAFX2242740
Style Colonial
Bedrooms 5
Full Baths 4
Half Baths 1
HOA Y/N N
Abv Grd Liv Area 3,120
Year Built 1983
Available Date 2025-06-05
Annual Tax Amount $16,632
Tax Year 2025
Lot Size 1.618 Acres
Acres 1.62
Property Sub-Type Detached
Source BRIGHT
Property Description
Inside, the home boasts a classic, sun-filled floorplan with thoughtfully updated features. The kitchen, renovated in 2016, includes abundant storage, an eat-in area, and opens to a cozy log cabin family room with a fireplace — the perfect place to relax or entertain. Step out onto the spacious deck overlooking a large, flat yard ideal for gatherings or peaceful outdoor living.
Upstairs, the expansive log cabin primary suite offers vaulted ceilings, a fireplace, walk-in closets, and a spa-like bathroom with soaking tub and separate shower. An ensuite bedroom plus two additional bedrooms share a fully renovated hall bath, offering ample space for family or guests. The walk-out lower level includes a bedroom and full bath, ideal for in-laws, guests, or a home gym.
A sunny main-level office, large deck, and scenic natural surroundings complete this exceptional property. Just 4 miles from Great Falls Village, less than 15 minutes to Tysons Corner, and 1,000 feet from Great Falls National Park, this is a rare opportunity to own a home with history, privacy, and access to it all.
Location
State VA
County Fairfax
Zoning 100
Rooms
Basement Daylight, Full, Full, Interior Access, Outside Entrance, Rear Entrance, Walkout Level
Interior
Interior Features Bathroom - Soaking Tub, Bathroom - Walk-In Shower, Breakfast Area, Built-Ins, Carpet, Family Room Off Kitchen, Floor Plan - Traditional, Kitchen - Gourmet, Upgraded Countertops, Walk-in Closet(s), Water Treat System
Hot Water Electric, Bottled Gas
Heating Heat Pump(s)
Cooling Heat Pump(s)
Fireplaces Number 3
Equipment Dishwasher, Disposal, Dryer, Exhaust Fan
Fireplace Y
Appliance Dishwasher, Disposal, Dryer, Exhaust Fan
Heat Source Propane - Owned
Exterior
Parking Features Additional Storage Area, Garage - Side Entry, Garage Door Opener, Inside Access, Oversized
Garage Spaces 2.0
Utilities Available Propane, Cable TV Available
Water Access N
Accessibility None
Attached Garage 2
Total Parking Spaces 2
Garage Y
Building
Story 3
Foundation Concrete Perimeter, Slab
Sewer Septic < # of BR
Water Well
Architectural Style Colonial
Level or Stories 3
Additional Building Above Grade, Below Grade
New Construction N
Schools
Elementary Schools Spring Hill
Middle Schools Cooper
High Schools Langley
School District Fairfax County Public Schools
Others
Senior Community No
Tax ID 0134 01 0023D
Ownership Fee Simple
SqFt Source Assessor
Special Listing Condition Standard
Virtual Tour https://www.hommati.com/3DTour-AerialVideo/unbranded/9020-Old-Dominion-Dr-Mclean-Va-22102--HPI55507384




