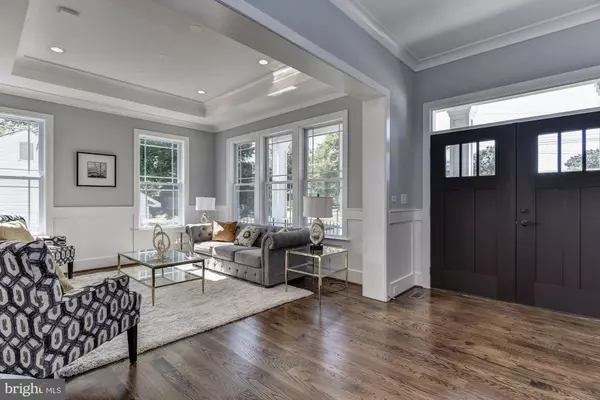For more information regarding the value of a property, please contact us for a free consultation.
Key Details
Sold Price $1,440,000
Property Type Single Family Home
Sub Type Detached
Listing Status Sold
Purchase Type For Sale
Square Footage 6,032 sqft
Price per Sqft $238
Subdivision Pimmit Hills
MLS Listing ID VAFX1075458
Sold Date 11/27/19
Style Craftsman
Bedrooms 6
Full Baths 5
HOA Y/N N
Abv Grd Liv Area 4,184
Originating Board BRIGHT
Year Built 2019
Annual Tax Amount $5,795
Tax Year 2018
Lot Size 0.263 Acres
Acres 0.26
Property Description
Brand New Craftsman "Smart" Home offering 6 bedrooms and 5 baths rests on a private cul-de-sac in Pimmit Hills! Revel in the designer finishes, expansive windows, and a thoughtful open floor plan that makes it enjoyable to entertain guests. The chef s kitchen boasts an oversized island, high-end Kitchen Aid appliances, and pass-through butler s pantry. The second floor includes a gorgeous master suite oasis, 3 generously sized bedrooms, and a separate laundry room. The sun-drenched basement opens to a large recreation area with a wet bar, theater room, workout room, and a walkout entrance directly to the backyard (no stairs). This is a smart home all centrally managed by Control 4 Home Automation system (installed). Each room and floor in the house is pre-wired for TV, speakers, and wireless access points. LED lighting is adjustable in each room. The house is equipped with speakers in the kitchen and family room, along with front and rear mounted cameras. Fantastic Falls Church location with ample shopping, dining and transportation options just minutes away. This beautifully designed New Construction Smart Home is a must see!
Location
State VA
County Fairfax
Zoning 140
Direction Southwest
Rooms
Other Rooms Living Room, Dining Room, Primary Bedroom, Bedroom 2, Bedroom 3, Bedroom 4, Bedroom 5, Kitchen, Game Room, Family Room, Exercise Room, Laundry, Mud Room, Media Room, Bedroom 6, Bathroom 2, Bathroom 3, Bonus Room, Primary Bathroom, Full Bath
Basement Full
Main Level Bedrooms 1
Interior
Interior Features Built-Ins, Butlers Pantry, Combination Kitchen/Living, Crown Moldings, Dining Area, Entry Level Bedroom, Family Room Off Kitchen, Floor Plan - Open, Kitchen - Gourmet, Kitchen - Island, Kitchen - Table Space, Primary Bath(s), Pantry, Recessed Lighting, Soaking Tub, Wainscotting, Walk-in Closet(s), Wet/Dry Bar, Wood Floors
Hot Water Natural Gas
Heating Forced Air
Cooling Central A/C
Flooring Hardwood, Tile/Brick, Carpet
Fireplaces Number 1
Fireplaces Type Fireplace - Glass Doors, Gas/Propane, Insert, Stone
Equipment Built-In Microwave, Dishwasher, Disposal, Cooktop, Energy Efficient Appliances, Exhaust Fan, Icemaker, Microwave, Range Hood, Refrigerator, Six Burner Stove, Stainless Steel Appliances, Water Heater - High-Efficiency, Water Heater - Tankless, Water Dispenser
Furnishings No
Fireplace Y
Window Features Double Pane,Energy Efficient,Insulated
Appliance Built-In Microwave, Dishwasher, Disposal, Cooktop, Energy Efficient Appliances, Exhaust Fan, Icemaker, Microwave, Range Hood, Refrigerator, Six Burner Stove, Stainless Steel Appliances, Water Heater - High-Efficiency, Water Heater - Tankless, Water Dispenser
Heat Source Natural Gas
Laundry Upper Floor
Exterior
Exterior Feature Deck(s), Roof, Porch(es)
Garage Garage - Front Entry, Garage Door Opener, Inside Access
Garage Spaces 4.0
Fence Partially, Rear
Utilities Available Water Available, Sewer Available, Natural Gas Available
Waterfront N
Water Access N
Roof Type Fiberglass
Accessibility None
Porch Deck(s), Roof, Porch(es)
Attached Garage 2
Total Parking Spaces 4
Garage Y
Building
Lot Description Front Yard, Cul-de-sac, Rear Yard
Story 3+
Sewer Public Sewer
Water Public
Architectural Style Craftsman
Level or Stories 3+
Additional Building Above Grade, Below Grade
Structure Type 9'+ Ceilings,Dry Wall,Tray Ceilings
New Construction Y
Schools
School District Fairfax County Public Schools
Others
Pets Allowed Y
Senior Community No
Tax ID 0401 03 0376
Ownership Fee Simple
SqFt Source Estimated
Horse Property N
Special Listing Condition Standard
Pets Description No Pet Restrictions
Read Less Info
Want to know what your home might be worth? Contact us for a FREE valuation!

Our team is ready to help you sell your home for the highest possible price ASAP

Bought with Akash Dave • KW United
GET MORE INFORMATION




