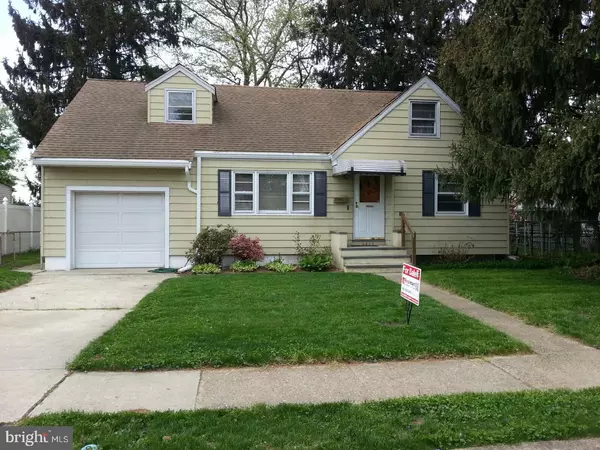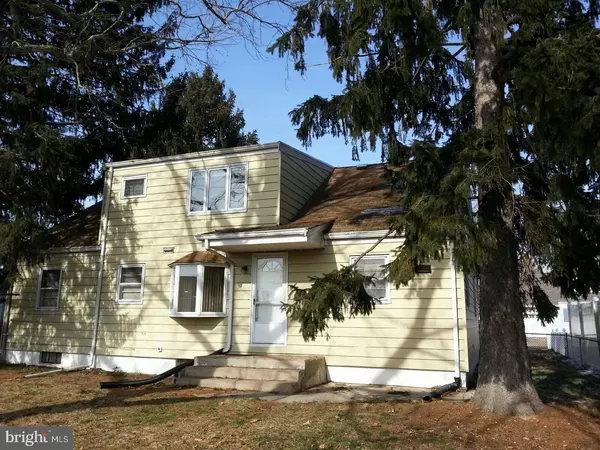For more information regarding the value of a property, please contact us for a free consultation.
Key Details
Sold Price $270,500
Property Type Multi-Family
Sub Type Detached
Listing Status Sold
Purchase Type For Sale
Square Footage 1,800 sqft
Price per Sqft $150
MLS Listing ID NJME264630
Sold Date 12/02/19
Style Cape Cod
HOA Y/N N
Abv Grd Liv Area 1,800
Originating Board BRIGHT
Year Built 1956
Annual Tax Amount $6,477
Tax Year 2018
Lot Size 6,500 Sqft
Acres 0.15
Lot Dimensions 65x100
Property Description
Well built and maintained legal 2 family expanded Mid Century cape in quiet residential neighborhood. Hardwood floors throughout 1st Fl with easy access to fenced yard and garage from Dining Room. Newer roof, new water htr., with maintenance free vinyl coated aluminum siding. Gas heat - forced hot air - and central AC throughout, separate electric meters for each unit. Apartment on 2nd flr is all electric, with new range and granite counter top. Each unit has two bedrooms, Kitchen, 1 full bath and separate entrances. Perfect to live in one unit rent other to pay mortgage, mother daughter situation, partnership arrangement or good income potential for investor. Homeowners Warranty Available. Special 10% down financing available through local bank with no PMI to owner occupant. Close to I-295, Hamilton Train Station, Bus Stops, Supermarket-Stores, Schools, Township Offices, Police and Fire Depts.
Location
State NJ
County Mercer
Area Hamilton Twp (21103)
Zoning RES
Rooms
Basement Full
Interior
Interior Features 2nd Kitchen, Attic/House Fan, Carpet, Dining Area, Family Room Off Kitchen, Upgraded Countertops
Hot Water 60+ Gallon Tank, Natural Gas
Heating Forced Air
Cooling Ceiling Fan(s), Central A/C
Flooring Carpet, Concrete, Hardwood, Tile/Brick, Vinyl
Equipment Dishwasher, Dryer, Dryer - Gas, Exhaust Fan, Extra Refrigerator/Freezer, Oven - Self Cleaning, Range Hood, Refrigerator, Washer, Water Heater
Fireplace N
Window Features Bay/Bow,Insulated
Appliance Dishwasher, Dryer, Dryer - Gas, Exhaust Fan, Extra Refrigerator/Freezer, Oven - Self Cleaning, Range Hood, Refrigerator, Washer, Water Heater
Heat Source Natural Gas
Exterior
Garage Garage - Front Entry
Garage Spaces 1.0
Utilities Available Cable TV Available, DSL Available, Fiber Optics Available, Phone Available
Waterfront N
Water Access N
View Street
Roof Type Asphalt
Street Surface Black Top,Access - On Grade,Paved
Accessibility 2+ Access Exits, 32\"+ wide Doors, 36\"+ wide Halls, Accessible Switches/Outlets, Doors - Swing In, Grab Bars Mod
Road Frontage Boro/Township
Attached Garage 1
Total Parking Spaces 1
Garage Y
Building
Lot Description Rear Yard, Trees/Wooded, SideYard(s)
Foundation Block
Sewer Public Sewer
Water Public
Architectural Style Cape Cod
Additional Building Above Grade, Below Grade
Structure Type Dry Wall,Plaster Walls
New Construction N
Schools
High Schools Hamilton North-Nottingham H.S.
School District Hamilton Township
Others
Tax ID 03-01767-00009
Ownership Fee Simple
SqFt Source Assessor
Security Features Carbon Monoxide Detector(s),Smoke Detector
Acceptable Financing Cash, Conventional, FHA, FHLMC
Listing Terms Cash, Conventional, FHA, FHLMC
Financing Cash,Conventional,FHA,FHLMC
Special Listing Condition Standard
Read Less Info
Want to know what your home might be worth? Contact us for a FREE valuation!

Our team is ready to help you sell your home for the highest possible price ASAP

Bought with William J Shipp • Action USA Lambert Realtors
GET MORE INFORMATION




