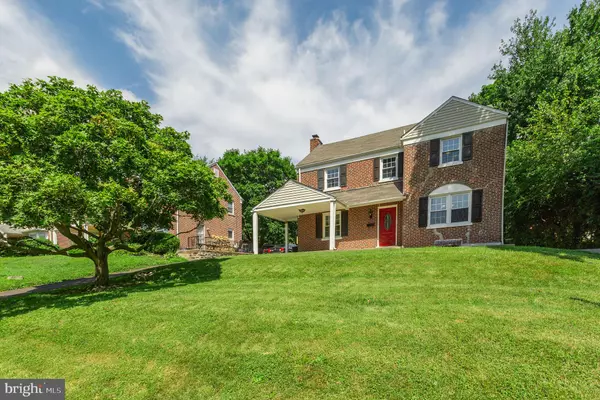For more information regarding the value of a property, please contact us for a free consultation.
Key Details
Sold Price $295,000
Property Type Single Family Home
Sub Type Detached
Listing Status Sold
Purchase Type For Sale
Square Footage 2,012 sqft
Price per Sqft $146
Subdivision Oak Lane Manor
MLS Listing ID PAMC618918
Sold Date 12/02/19
Style Colonial
Bedrooms 4
Full Baths 2
Half Baths 1
HOA Y/N N
Abv Grd Liv Area 2,012
Originating Board BRIGHT
Year Built 1950
Annual Tax Amount $8,435
Tax Year 2020
Lot Size 7,493 Sqft
Acres 0.17
Lot Dimensions 59.00 x 0.00
Property Description
Welcome to 7614 Brookfield Road! This home is situated in the Oak Lane Manor neighborhood of Cheltenham township, right by 13+ acres of protected park land at Parkview Road park. With over 2000 sq feet of living space, you ll find plenty of room for family and friends in this 4 bedroom, 2.5 bathroom center hall colonial home. The living room offers a gas fireplace and plenty of space for seating. Off the living room, you will find a bonus room that can be used as an office, playroom, or library. On the other side of the foyer, there is a bright and spacious dining room. Both the living room and dining room open into the kitchen, which has been nicely updated with cherry wood cabinetry, granite countertops, and new stainless steel appliances. To finish off this floor, there is a powder room, pantry, and coat closet. Upstairs, you will find four sizable bedrooms, each with new ceiling fans. The owners suite has a newly finished bathroom to boot! This home is drenched with natural sunlight, has hardwood flooring throughout, offers cool relaxing paint colors, and has central air. Downstairs, there is a finished area in the basement for extra living space, laundry, and a newly painted are for plenty of storage or you can extend the finished area. Roof was recently replaced, HVAC systems were serviced, and seller is offering a 1 year home warranty. Come check out what this home has to offer!
Location
State PA
County Montgomery
Area Cheltenham Twp (10631)
Zoning R5
Rooms
Basement Full
Interior
Heating Forced Air
Cooling Central A/C
Flooring Hardwood
Fireplaces Number 1
Fireplaces Type Gas/Propane
Fireplace Y
Heat Source Natural Gas
Laundry Basement
Exterior
Garage Garage - Side Entry
Garage Spaces 4.0
Waterfront N
Water Access N
Roof Type Shingle
Accessibility None
Attached Garage 1
Total Parking Spaces 4
Garage Y
Building
Story 2
Sewer Public Sewer
Water Public
Architectural Style Colonial
Level or Stories 2
Additional Building Above Grade, Below Grade
Structure Type Dry Wall
New Construction N
Schools
School District Cheltenham
Others
Senior Community No
Tax ID 31-00-03571-007
Ownership Fee Simple
SqFt Source Assessor
Acceptable Financing Cash, Conventional, FHA, VA
Listing Terms Cash, Conventional, FHA, VA
Financing Cash,Conventional,FHA,VA
Special Listing Condition Standard
Read Less Info
Want to know what your home might be worth? Contact us for a FREE valuation!

Our team is ready to help you sell your home for the highest possible price ASAP

Bought with Tam Nguyen • RE/MAX Reliance
GET MORE INFORMATION




