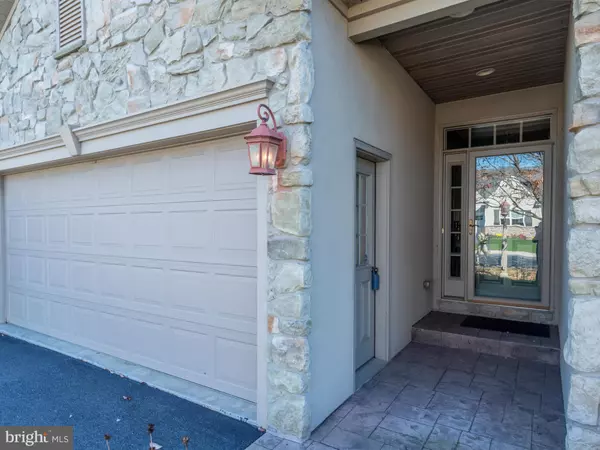For more information regarding the value of a property, please contact us for a free consultation.
Key Details
Sold Price $314,900
Property Type Condo
Sub Type Condo/Co-op
Listing Status Sold
Purchase Type For Sale
Square Footage 2,957 sqft
Price per Sqft $106
Subdivision Meadows Of Highland
MLS Listing ID PALA140400
Sold Date 12/06/19
Style Traditional,Ranch/Rambler,Contemporary
Bedrooms 3
Full Baths 3
Condo Fees $222/mo
HOA Y/N N
Abv Grd Liv Area 1,687
Originating Board BRIGHT
Year Built 2006
Annual Tax Amount $4,837
Tax Year 2020
Lot Dimensions 0.00 x 0.00
Property Description
Beautiful and spacious condo with upgrades throughout! Interior features a beautiful custom kitchen with granite countertops and breakfast bar. Living room features a cathedral ceiling, recessed lights, and relaxing gas fireplace. Maple hardwood flooring in foyer, living & dining rooms, master bedroom, 2nd bedroom and 1st floor laundry room! Full walkout basement features a large family room, adjoining 3rd bedroom, full kitchen with dining/game room area, and full bath... has potential for in law quarters! All appliances are included. Exterior features a private rear deck with farmland view, as well as a private rear patio. Monthly $222.00 condo fee includes snow & mow, water, sewer, trash, and exterior maintenance, Quiet community. Convenient location close to Route 30, and minutes from Lancaster City. Flexible possession. EZ to show!
Location
State PA
County Lancaster
Area East Lampeter Twp (10531)
Zoning RESIDENTIAL
Rooms
Other Rooms Living Room, Dining Room, Primary Bedroom, Bedroom 2, Bedroom 3, Kitchen, Family Room, Foyer, Laundry, Storage Room, Bathroom 3, Primary Bathroom, Full Bath
Basement Fully Finished, Outside Entrance, Walkout Level, Daylight, Full
Main Level Bedrooms 2
Interior
Interior Features Breakfast Area, Carpet, Dining Area, Entry Level Bedroom, Floor Plan - Open, Primary Bath(s), Recessed Lighting, Solar Tube(s), Upgraded Countertops, Walk-in Closet(s), Window Treatments, 2nd Kitchen, Ceiling Fan(s), Stall Shower, Tub Shower, WhirlPool/HotTub, Wood Floors
Hot Water Natural Gas
Heating Forced Air
Cooling Central A/C
Flooring Hardwood, Carpet, Vinyl
Fireplaces Number 1
Fireplaces Type Gas/Propane
Equipment Built-In Microwave, Dishwasher, Disposal, Dryer, Oven/Range - Gas, Refrigerator, Washer
Fireplace Y
Window Features Insulated
Appliance Built-In Microwave, Dishwasher, Disposal, Dryer, Oven/Range - Gas, Refrigerator, Washer
Heat Source Natural Gas
Laundry Main Floor
Exterior
Exterior Feature Deck(s), Patio(s), Porch(es)
Garage Garage - Front Entry, Garage Door Opener
Garage Spaces 4.0
Utilities Available Cable TV Available, Natural Gas Available
Waterfront N
Water Access N
View Street, Other
Roof Type Composite,Shingle
Street Surface Paved
Accessibility Level Entry - Main
Porch Deck(s), Patio(s), Porch(es)
Attached Garage 2
Total Parking Spaces 4
Garage Y
Building
Lot Description Cul-de-sac
Story 1
Foundation Concrete Perimeter
Sewer Public Sewer
Water Public
Architectural Style Traditional, Ranch/Rambler, Contemporary
Level or Stories 1
Additional Building Above Grade, Below Grade
Structure Type Dry Wall,9'+ Ceilings,Tray Ceilings,Vaulted Ceilings
New Construction N
Schools
Middle Schools Conestoga Valley
High Schools Conestoga Valley
School District Conestoga Valley
Others
HOA Fee Include Lawn Maintenance,Snow Removal,Trash,Water,Sewer,Ext Bldg Maint
Senior Community No
Tax ID 310-37896-1-0031
Ownership Fee Simple
SqFt Source Estimated
Security Features Security System,Smoke Detector
Acceptable Financing Cash, Conventional
Horse Property N
Listing Terms Cash, Conventional
Financing Cash,Conventional
Special Listing Condition Standard
Read Less Info
Want to know what your home might be worth? Contact us for a FREE valuation!

Our team is ready to help you sell your home for the highest possible price ASAP

Bought with Laurie Kreider • Realty ONE Group Unlimited
GET MORE INFORMATION




