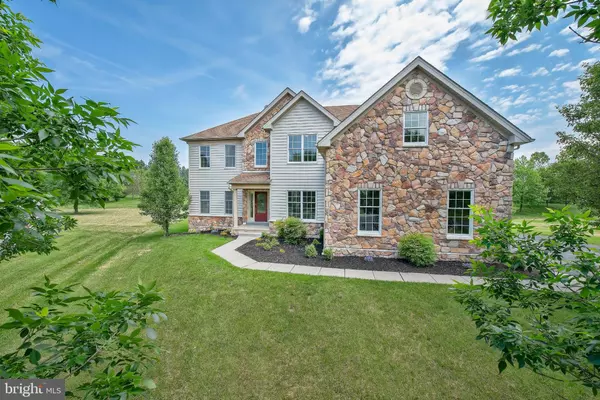For more information regarding the value of a property, please contact us for a free consultation.
Key Details
Sold Price $490,000
Property Type Single Family Home
Sub Type Detached
Listing Status Sold
Purchase Type For Sale
Square Footage 4,000 sqft
Price per Sqft $122
Subdivision Red Lion Chase
MLS Listing ID DENC479152
Sold Date 12/10/19
Style Colonial
Bedrooms 5
Full Baths 4
Half Baths 1
HOA Fees $122/mo
HOA Y/N Y
Abv Grd Liv Area 4,000
Originating Board BRIGHT
Year Built 2006
Annual Tax Amount $4,934
Tax Year 2018
Lot Size 0.500 Acres
Acres 0.5
Lot Dimensions 0.00 x 0.00
Property Description
Welcome to Red Lion Chase it s the best time of the year to enjoy the community pool, clubhouse, tennis and basketball courts. Stucco has been remediated and replaced with vinyl siding and a stone veneer. This home offers the privacy of cul-de-sac living. Entering the home you ll notice the gleaming hardwood floors in the foyer, study, second floor hallway, living and dining rooms along with the elegantly turned staircase with upgraded iron spindles. A large gourmet kitchen offers granite countertops, a new gas cook top, center island for ease of entertaining and open to the expanded family room with a back staircase and a spacious, tiled floor sunroom across the back of the home looking out to a private backyard. A quaint 5th bedroom with en suite, laundry and powder room complete the first floor living area. Upstairs the large master suite offers a sitting area, en suite bath with garden tub, separate shower and a large 10x18 walk-in closet with a window offering natural light. The remaining 3 bedrooms are also of good size with one of the bedrooms offering an en suite bath and the 2 remaining bedrooms sharing a Jack & Jill full bathroom. The unfinished basement with walk-up is waiting for the next owner to complete to their specifications. This home is move-in ready and provides easy access to Route 1, I-95 and tax-free shopping.
Location
State DE
County New Castle
Area Newark/Glasgow (30905)
Zoning S
Rooms
Other Rooms Living Room, Dining Room, Primary Bedroom, Sitting Room, Bedroom 2, Bedroom 3, Bedroom 4, Kitchen, Family Room, Study, Sun/Florida Room
Basement Full, Unfinished
Main Level Bedrooms 1
Interior
Interior Features Butlers Pantry, Kitchen - Eat-In, Kitchen - Island, Primary Bath(s), Skylight(s), Attic, Built-Ins, Entry Level Bedroom, Recessed Lighting, Stall Shower, Walk-in Closet(s), Curved Staircase, Combination Dining/Living
Hot Water Natural Gas
Heating Forced Air
Cooling Central A/C
Flooring Carpet, Ceramic Tile, Hardwood
Fireplaces Number 1
Fireplaces Type Stone
Equipment Built-In Microwave, Cooktop, Dishwasher, Disposal, Oven - Self Cleaning, Oven - Wall
Fireplace Y
Appliance Built-In Microwave, Cooktop, Dishwasher, Disposal, Oven - Self Cleaning, Oven - Wall
Heat Source Natural Gas
Laundry Main Floor
Exterior
Parking Features Garage - Side Entry
Garage Spaces 2.0
Amenities Available Basketball Courts, Tennis Courts, Pool - Outdoor, Tot Lots/Playground, Club House
Water Access N
Roof Type Shingle
Accessibility None
Attached Garage 2
Total Parking Spaces 2
Garage Y
Building
Lot Description Front Yard, Landscaping, Level, Rear Yard, SideYard(s)
Story 2
Sewer Public Sewer
Water Public
Architectural Style Colonial
Level or Stories 2
Additional Building Above Grade, Below Grade
Structure Type Dry Wall
New Construction N
Schools
Elementary Schools Wilbur
Middle Schools Gunning Bedford
High Schools Penn
School District Colonial
Others
HOA Fee Include Common Area Maintenance,Pool(s),Recreation Facility,Snow Removal
Senior Community No
Tax ID 12-020.00-115
Ownership Fee Simple
SqFt Source Assessor
Special Listing Condition Standard
Read Less Info
Want to know what your home might be worth? Contact us for a FREE valuation!

Our team is ready to help you sell your home for the highest possible price ASAP

Bought with Richard Anibal • RE/MAX 1st Choice - Middletown



