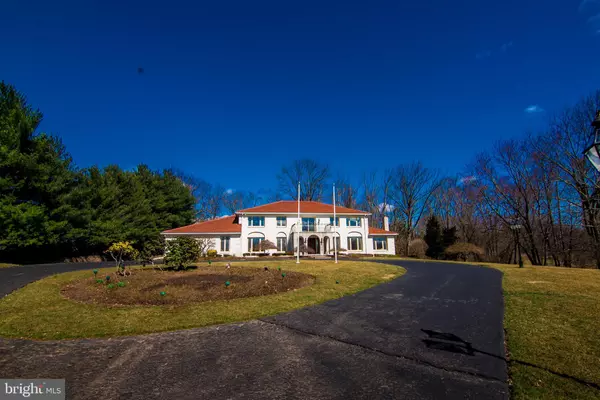For more information regarding the value of a property, please contact us for a free consultation.
Key Details
Sold Price $650,000
Property Type Single Family Home
Sub Type Detached
Listing Status Sold
Purchase Type For Sale
Square Footage 5,430 sqft
Price per Sqft $119
Subdivision Valley Green
MLS Listing ID PAMC555970
Sold Date 12/05/19
Style Colonial
Bedrooms 5
Full Baths 4
Half Baths 1
HOA Y/N N
Abv Grd Liv Area 5,430
Originating Board BRIGHT
Year Built 1980
Annual Tax Amount $12,989
Tax Year 2020
Lot Size 1.476 Acres
Acres 1.48
Lot Dimensions 50.00 x Irreg
Property Description
Welcome To This Magnificent Custom Built Sparango Home, Over 5,000 Sq/Ft, With Every Upgrade The Builder Offered! The Home Is Situated On An Acre And A Half Of Professionally Landscaped Grounds. The Long Circular Driveway Leads You To This Impressive Brick Colonial. As You Enter Through The Double Doors Into A Grand Foyer You Will Notice Vaulted Ceilings, Imported Italian Marble Floors And An Elegant Circular Staircase. The First Floor Boasts A Huge Kitchen With "Wood Mode" Cabinets, 3 Ovens, Two Range Tops, 2 Stainless Sinks And Lots Of Counter Space For Food Prep. Adjacent To The Kitchen Is A Large Breakfast Room With Sliding Doors To The Covered Arched Patio, Laundry Room, And Immense Dining Room. The Dining Room Can Host Any Size Family Gathering Or Dinner Party. The Family Room Has A Floor To Ceiling Brick Fireplace, Wet Bar And Overlooks The Private Backyard. The Formal Livingroom Features An Additional Fireplace As A Centerpiece. This Home Boasts A Large First Floor Master Suite, With Three Closets, A Master Bath And Doors That Lead You To The Private Backyard. As You Go Upstairs You Will Find Sliders That Open To A Balcony That Overlook The Front Of The Property. Additionally, There Is A Second Master Suite. The Master Bath Has Imported Marble, Many Custom Built In Cabinets, A Huge Jacuzzi Tub. Additionally, There Are 3 Large Bedrooms And Another Full Bath. The Lower Level Offers A Full Bath, Walkout Doors, And A Full Level Waiting For You Decide How To Use It. A Gas 2 Zoned HVAC With Central Air And 2 Hot Water Heaters. Home Is Located In Sought After Award-Winning Colonial School District Just Minutes From The Train, Major Roadways, Shopping And Great Restaurants. This Is A Must-See Home Waiting For Your Decorating Touches.
Location
State PA
County Montgomery
Area Plymouth Twp (10649)
Zoning AAR
Rooms
Other Rooms Living Room, Dining Room, Primary Bedroom, Bedroom 3, Bedroom 4, Bedroom 5, Kitchen, Den, Foyer, Laundry
Basement Full, Walkout Level, Windows, Partially Finished, Interior Access, Outside Entrance
Main Level Bedrooms 1
Interior
Interior Features Wet/Dry Bar, Walk-in Closet(s), Recessed Lighting, Primary Bath(s), Kitchen - Gourmet, Kitchen - Eat-In, Formal/Separate Dining Room, Family Room Off Kitchen, Entry Level Bedroom, Dining Area, Curved Staircase, Crown Moldings, Chair Railings, Ceiling Fan(s), Carpet, Breakfast Area, Built-Ins, Wainscotting
Hot Water Electric
Heating Forced Air
Cooling Central A/C
Flooring Carpet, Marble
Fireplaces Number 2
Fireplaces Type Brick, Fireplace - Glass Doors
Equipment Built-In Range, Cooktop, Exhaust Fan, Oven - Wall, Range Hood
Fireplace Y
Appliance Built-In Range, Cooktop, Exhaust Fan, Oven - Wall, Range Hood
Heat Source Electric
Laundry Main Floor, Hookup
Exterior
Garage Garage Door Opener, Garage - Side Entry, Oversized
Garage Spaces 14.0
Utilities Available Cable TV
Waterfront N
Water Access N
Roof Type Tile
Accessibility None
Attached Garage 2
Total Parking Spaces 14
Garage Y
Building
Story 2
Foundation Block
Sewer Public Sewer
Water Public
Architectural Style Colonial
Level or Stories 2
Additional Building Above Grade, Below Grade
Structure Type 9'+ Ceilings
New Construction N
Schools
School District Colonial
Others
Senior Community No
Tax ID 49-00-07503-125
Ownership Fee Simple
SqFt Source Assessor
Security Features Security System
Acceptable Financing Cash, Conventional
Listing Terms Cash, Conventional
Financing Cash,Conventional
Special Listing Condition Standard
Read Less Info
Want to know what your home might be worth? Contact us for a FREE valuation!

Our team is ready to help you sell your home for the highest possible price ASAP

Bought with Jessica Van Artsdalen • EveryHome Realtors
GET MORE INFORMATION




