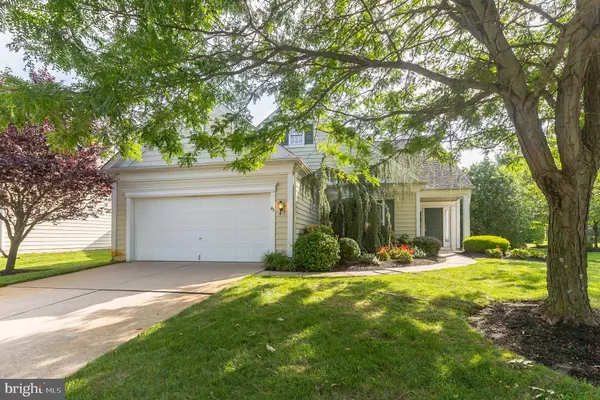For more information regarding the value of a property, please contact us for a free consultation.
Key Details
Sold Price $308,000
Property Type Single Family Home
Sub Type Detached
Listing Status Sold
Purchase Type For Sale
Square Footage 2,534 sqft
Price per Sqft $121
Subdivision Traditions
MLS Listing ID NJCD371302
Sold Date 12/13/19
Style Traditional
Bedrooms 3
Full Baths 3
HOA Fees $285/mo
HOA Y/N Y
Abv Grd Liv Area 2,534
Originating Board BRIGHT
Year Built 2001
Annual Tax Amount $12,379
Tax Year 2019
Lot Size 6,970 Sqft
Acres 0.16
Lot Dimensions 0.00 x 0.00
Property Description
Elegantly appointed 55+ community of single family homes at Traditions at Laurel Oak. Once in a great while does a Thurston Model hit the market. Open the front door and you will feel right at home! The formal living room and dining room with beautiful crown molding and wainscoting creates a warm ambiance for when family and friends get together. Large first floor master suite with brand new wall to wall carpeting, spacious walk in closet and a large master bathroom with double vanity sinks, stall shower plus soaking tub. There is also a second bedroom and additional bath on the first level of this home. Sunny and bright kitchen featuring cathedral ceiling and boasts 42 inch cabinets, stainless steel appliances including new microwave and range (with gas cooking), plus pantry. Truly a chef's delight! Sliding glass doors off of the kitchen take you to a patio and back yard to enjoy. Family room with gas fireplace where you can watch TV and sip a glass of wine at the end of the day. To complete the first floor is a laundry/mudroom leading to the two car garage. The second level of the home has a generous sized loft area plus a bedroom and full bathroom, perfect for family and friends when visiting or when grandchildren come over and play. This area can also be a home office or whatever your heart desires. A wonderful asset to the home. Carefree living at its best where lawn care and snow removal are taken care of for you. Amenities include club house, pool, hot tub, fitness center, meeting/party rooms, pool table, library and so much more. Easy access to major roadways - going to Philadelphia, New York or the Jersey Shore. This home is a pleasure to show!
Location
State NJ
County Camden
Area Voorhees Twp (20434)
Zoning SH
Rooms
Other Rooms Living Room, Dining Room, Primary Bedroom, Bedroom 2, Bedroom 3, Kitchen, Family Room, Loft
Main Level Bedrooms 2
Interior
Interior Features Carpet, Crown Moldings, Kitchen - Eat-In, Primary Bath(s), Pantry, Recessed Lighting, Soaking Tub, Stall Shower, Tub Shower, Wainscotting, Walk-in Closet(s), Window Treatments, Wood Floors
Hot Water Natural Gas
Heating Forced Air
Cooling Central A/C
Flooring Fully Carpeted, Hardwood, Tile/Brick
Fireplaces Number 1
Fireplaces Type Gas/Propane, Mantel(s)
Equipment Built-In Microwave, Built-In Range, Dishwasher, Disposal, Dryer, Oven/Range - Gas, Refrigerator, Stainless Steel Appliances, Washer
Fireplace Y
Appliance Built-In Microwave, Built-In Range, Dishwasher, Disposal, Dryer, Oven/Range - Gas, Refrigerator, Stainless Steel Appliances, Washer
Heat Source Natural Gas
Laundry Main Floor
Exterior
Exterior Feature Patio(s), Porch(es)
Garage Garage - Front Entry, Inside Access
Garage Spaces 4.0
Amenities Available Club House, Fitness Center, Gated Community, Swimming Pool
Waterfront N
Water Access N
Roof Type Pitched,Shingle
Accessibility None
Porch Patio(s), Porch(es)
Attached Garage 2
Total Parking Spaces 4
Garage Y
Building
Story 2
Foundation Slab
Sewer Public Sewer
Water Public
Architectural Style Traditional
Level or Stories 2
Additional Building Above Grade, Below Grade
New Construction N
Schools
School District Voorhees Township Board Of Education
Others
Pets Allowed Y
HOA Fee Include All Ground Fee,Health Club,Lawn Maintenance,Pool(s),Snow Removal
Senior Community Yes
Age Restriction 55
Tax ID 34-00200-00002 27
Ownership Fee Simple
SqFt Source Assessor
Acceptable Financing Cash, FHA, VA, Conventional
Horse Property N
Listing Terms Cash, FHA, VA, Conventional
Financing Cash,FHA,VA,Conventional
Special Listing Condition Standard
Pets Description No Pet Restrictions
Read Less Info
Want to know what your home might be worth? Contact us for a FREE valuation!

Our team is ready to help you sell your home for the highest possible price ASAP

Bought with Susan McKeon-Paterson • Callaway Henderson Sotheby's Int'l-Princeton
GET MORE INFORMATION




