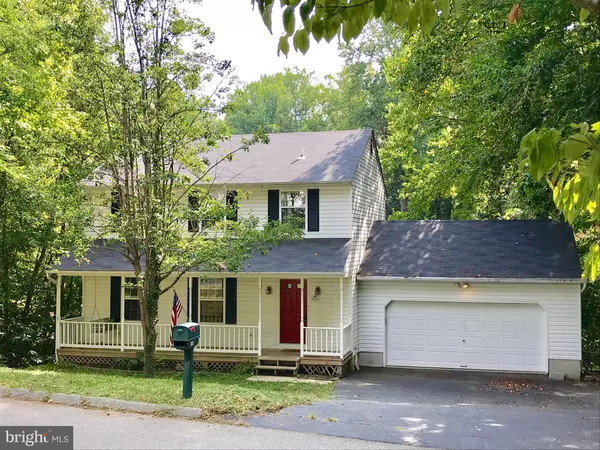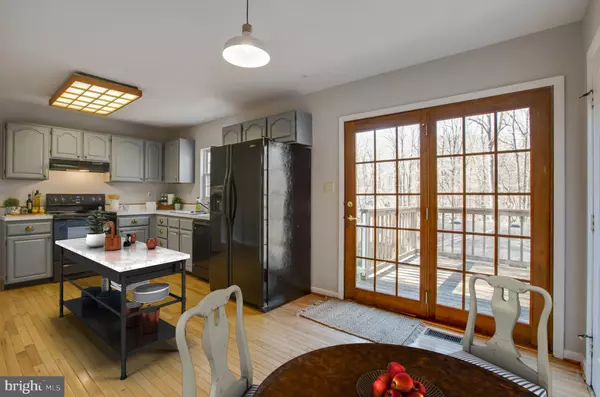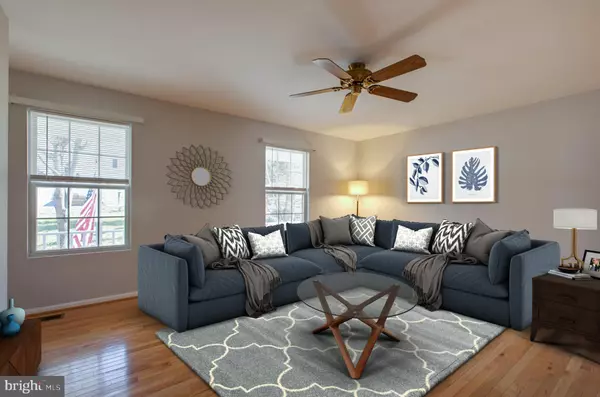For more information regarding the value of a property, please contact us for a free consultation.
Key Details
Sold Price $275,900
Property Type Single Family Home
Sub Type Detached
Listing Status Sold
Purchase Type For Sale
Square Footage 1,560 sqft
Price per Sqft $176
Subdivision Long Beach
MLS Listing ID MDCA172282
Sold Date 12/16/19
Style Traditional
Bedrooms 3
Full Baths 2
Half Baths 1
HOA Y/N N
Abv Grd Liv Area 1,560
Originating Board BRIGHT
Year Built 1992
Annual Tax Amount $2,754
Tax Year 2019
Lot Size 7,500 Sqft
Acres 0.17
Property Description
Looking for a Buyer ready to HGTV/Pinterest this home with great bones! New Roof, Fresh Paint, Real Hardwood Floors throughout main level, New Carpet on 2nd level, Master Bedroom with hardwood floors, private bath and walk in closet, 2 Car Garage, Walk out Basement, Deck, Front Porch and Fenced Yard! Clean and well maintained - here is your blank canvas to personalize and customize to suit your tastes and easy projects for the weekend DIYer and first time home buyers. Create a backyard oasis adding privacy with plants and simple screening builds, lay a patio and build your own firepit off the walkout basement doors. Make a statement in the kitchen with upcycled furniture fashioned into an island. Finish the basement for Rec Room, 3rd Full Bath, and potential for 4th Bedroom. Buy this home with no money down with Rural Home Loan program! Located just blocks from the Chesapeake Bay, enjoy private sandy community beach, walk or drive (parking available), and enjoy swimming or kayaking with ease only moments from your front door. Conveniently located mid Calvert County and easily commutable to Joint Base Andrews, PAX NAS, Annapolis and DC metro areas. Home warranty included!
Location
State MD
County Calvert
Zoning R
Rooms
Basement Other
Interior
Interior Features Carpet, Dining Area, Floor Plan - Traditional, Kitchen - Eat-In, Primary Bath(s), Pantry, Walk-in Closet(s), Window Treatments, Wood Floors
Hot Water Electric
Heating Heat Pump(s)
Cooling Central A/C
Flooring Hardwood, Vinyl, Partially Carpeted
Equipment Dishwasher, Disposal, Dryer - Electric, Exhaust Fan, Icemaker, Oven/Range - Electric, Refrigerator, Range Hood, Stove, Washer, Water Heater
Furnishings No
Fireplace N
Appliance Dishwasher, Disposal, Dryer - Electric, Exhaust Fan, Icemaker, Oven/Range - Electric, Refrigerator, Range Hood, Stove, Washer, Water Heater
Heat Source Electric
Exterior
Garage Garage - Front Entry, Garage Door Opener, Inside Access
Garage Spaces 6.0
Fence Chain Link
Waterfront N
Water Access Y
View Trees/Woods
Roof Type Shingle
Accessibility None
Attached Garage 2
Total Parking Spaces 6
Garage Y
Building
Story 3+
Sewer Community Septic Tank, Private Septic Tank
Water Public
Architectural Style Traditional
Level or Stories 3+
Additional Building Above Grade, Below Grade
Structure Type Dry Wall
New Construction N
Schools
Elementary Schools Saint Leonard
Middle Schools Southern
High Schools Calvert
School District Calvert County Public Schools
Others
Senior Community No
Tax ID NO TAX RECORD
Ownership Fee Simple
SqFt Source Assessor
Acceptable Financing Cash, Conventional, FHA, Rural Development, USDA, VA
Listing Terms Cash, Conventional, FHA, Rural Development, USDA, VA
Financing Cash,Conventional,FHA,Rural Development,USDA,VA
Special Listing Condition Standard
Read Less Info
Want to know what your home might be worth? Contact us for a FREE valuation!

Our team is ready to help you sell your home for the highest possible price ASAP

Bought with Steven R Belinky • Q. Williams Real Estate Associates
GET MORE INFORMATION




