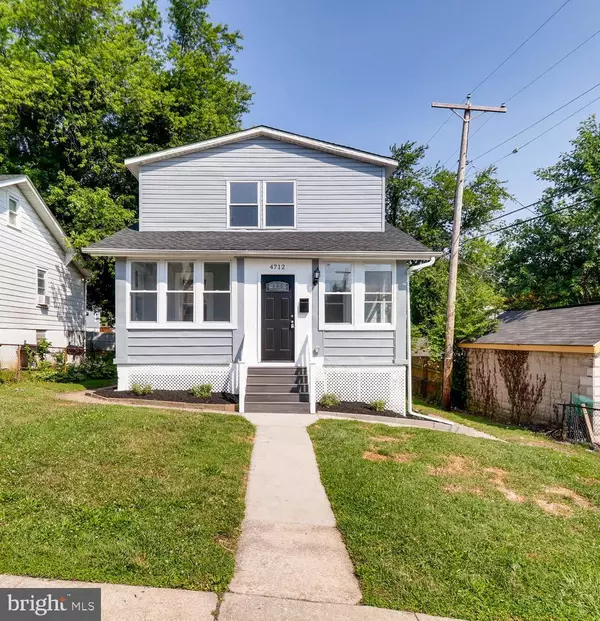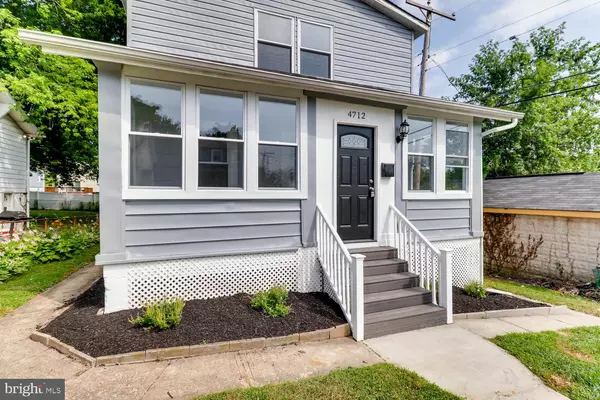For more information regarding the value of a property, please contact us for a free consultation.
Key Details
Sold Price $204,000
Property Type Single Family Home
Sub Type Detached
Listing Status Sold
Purchase Type For Sale
Square Footage 1,861 sqft
Price per Sqft $109
Subdivision Gardenville
MLS Listing ID MDBA475354
Sold Date 12/20/19
Style Cape Cod,Traditional,Other
Bedrooms 4
Full Baths 2
HOA Y/N N
Abv Grd Liv Area 1,188
Originating Board BRIGHT
Year Built 1939
Annual Tax Amount $4,335
Tax Year 2019
Lot Size 5,667 Sqft
Acres 0.13
Property Description
BUYER FINANCING FELL THROUGH INSPECTED AND APPRAISED READY TO SETTLE!!! Newly renovated home in Gardenville at a great price. 2 Generously sized bedrooms on the main level with shared bathroom. Upstairs features a large owner's suite with walk in closet and large bathroom with seperate tub and shower. Fourth bedroom in the finished basement and a large deck off the rear of the home. This home has space for everyone!
Location
State MD
County Baltimore City
Zoning R-3
Rooms
Other Rooms Primary Bedroom, Bedroom 2, Bedroom 3, Bedroom 1, Bathroom 1, Primary Bathroom
Basement Full
Main Level Bedrooms 2
Interior
Interior Features Breakfast Area, Ceiling Fan(s), Dining Area, Entry Level Bedroom, Floor Plan - Open, Floor Plan - Traditional, Primary Bath(s), Recessed Lighting, Tub Shower, Wood Floors
Heating Forced Air
Cooling Central A/C
Flooring Hardwood, Fully Carpeted
Equipment Built-In Microwave, Dishwasher, Oven/Range - Gas, Refrigerator
Fireplace N
Window Features Vinyl Clad
Appliance Built-In Microwave, Dishwasher, Oven/Range - Gas, Refrigerator
Heat Source Natural Gas
Laundry Basement, Hookup
Exterior
Waterfront N
Water Access N
Roof Type Architectural Shingle
Accessibility Other
Parking Type On Street
Garage N
Building
Story 2
Sewer Public Sewer
Water Public
Architectural Style Cape Cod, Traditional, Other
Level or Stories 2
Additional Building Above Grade, Below Grade
Structure Type High
New Construction N
Schools
School District Baltimore City Public Schools
Others
Pets Allowed Y
Senior Community No
Tax ID 0326435946 020
Ownership Fee Simple
SqFt Source Assessor
Acceptable Financing Cash, Conventional, FHA, FHLMC, VA, Other
Listing Terms Cash, Conventional, FHA, FHLMC, VA, Other
Financing Cash,Conventional,FHA,FHLMC,VA,Other
Special Listing Condition Standard
Pets Description No Pet Restrictions
Read Less Info
Want to know what your home might be worth? Contact us for a FREE valuation!

Our team is ready to help you sell your home for the highest possible price ASAP

Bought with Brent Sokolosky • Next Step Realty
GET MORE INFORMATION




