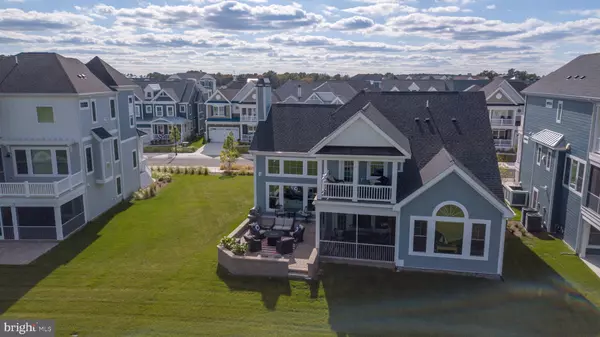For more information regarding the value of a property, please contact us for a free consultation.
Key Details
Sold Price $900,000
Property Type Single Family Home
Sub Type Detached
Listing Status Sold
Purchase Type For Sale
Square Footage 3,517 sqft
Price per Sqft $255
Subdivision Bayside
MLS Listing ID DESU150086
Sold Date 01/03/20
Style Coastal
Bedrooms 5
Full Baths 5
HOA Fees $253/qua
HOA Y/N Y
Abv Grd Liv Area 3,517
Originating Board BRIGHT
Year Built 2017
Annual Tax Amount $2,168
Tax Year 2019
Lot Size 6,970 Sqft
Acres 0.16
Lot Dimensions 63.00 x 115.00
Property Description
2017 Kingfisher Model Built By Schell Brothers Located In "The Point" Section Of The Amenity Rich Community Of Bayside. This Is The Perfect House For Entertaining Your Guests. All The Bells & Whistles You'd Expect - Owners Outfitted This House With All The Options. Professionally Decorated With A Nautical Theme. Upgraded Golf Course Lot On Quiet Cul De Sac Street (Seaport Square) With Extra Side Open Space. This Home Features An Abundance Of Indoor And Outdoor Living Spaces Including 5 Bedrooms, 5 Bathrooms, Rear Decks, And An Extremely Large Lower Level Paver Patio And Screen Porch For Entertaining. With Expansive Views Of The 12th Hole And Fairway On The Award Winning Jack Nickolas Designed Golf Course, Walking Distance To The Point Pool, 38 Degrees Coastal Eatery/Bar, The Canoe And Kayak Launch, 3 Additional Pools(New Indoor Pool And Sports Center), Shopping & In Season Community Trolley & Beach Shuttle And The New Country Club Under Construction You Have Every Amenity At Your Fingertips. Optional Oversized 1rst Floor Master Bedroom Suite With Access To Tiled Screened Porch, Vaulted Trey Ceiling With Double Arched Window. Master Suite Bathroom Is The Largest Available With Large Jacuzzi Tub, Oversized Large Shower With Upgraded Tile And Private Commode Area. Hardwood Floors Throughout The Home And Wainscoting. Bathrooms Are All Tiled. Also On The Main Floor Is A Study With Double Doors And Transom Windows And Full Bath Perfectly Situated For 5th Bedroom Or Study. Expansive 2 Story Family/Media Room With Oversized Windows And 2 Story Stacked Stone Gas Fireplace With Custom Draperies. Upgraded Hardwood Stairs Up To 2nd Level Loft Which Would Be Perfect For The Family. 3 Additional Bedrooms Each With Their Own Bathrooms, 1 Bedroom Has Covered 2nd Story Porch With A Great Water And Golf Views. Recessed Lighting, Ceiling Fans, Upgraded Kitchen With White Cabinets And Quartz Countertops. Stainless Steel GE Profile Appliances Include Gas Cook-Top, And Double Convection Oven. Kitchen Island With Seating. Side Glass Door From Dining Area To Screened Porch With Ceiling Fan For Multiple Seating And Dining Options. Laundry Room/Master Bedroom Closets/Pantry Have Brand New Custom Cabinets. Plantation Shutters Or Wood Blinds In Each Room. Security System & Exterior Lighting. Warranties Exist On Home & Are Still Intact And Will Convey To New Owner. Why Wait 6 Months For The Only Available New Lots In The New Section Of Bayside? Arrange Your Tour Today Before It Is Gone!
Location
State DE
County Sussex
Area Baltimore Hundred (31001)
Zoning MR
Rooms
Main Level Bedrooms 5
Interior
Interior Features Ceiling Fan(s), Kitchen - Gourmet, Primary Bath(s), Recessed Lighting, Pantry, Walk-in Closet(s), Combination Dining/Living, Combination Kitchen/Dining, Combination Kitchen/Living, Dining Area, Entry Level Bedroom, Floor Plan - Open, Soaking Tub, Kitchen - Island
Hot Water Tankless
Heating Heat Pump - Gas BackUp
Cooling Central A/C
Flooring Carpet, Hardwood, Tile/Brick
Fireplaces Number 1
Fireplaces Type Gas/Propane
Equipment Oven - Double, Water Heater - Tankless, Stainless Steel Appliances, Oven - Wall
Furnishings No
Fireplace Y
Appliance Oven - Double, Water Heater - Tankless, Stainless Steel Appliances, Oven - Wall
Heat Source Electric
Exterior
Garage Garage - Front Entry
Garage Spaces 6.0
Amenities Available Bank / Banking On-site, Bar/Lounge, Basketball Courts, Beach, Beauty Salon, Bike Trail, Boat Ramp, Common Grounds, Community Center, Convenience Store, Exercise Room, Fitness Center, Game Room, Gift Shop, Golf Club, Golf Course, Golf Course Membership Available, Hot tub, Jog/Walk Path, Lake, Picnic Area, Pier/Dock, Pool - Indoor, Pool - Outdoor, Pool Mem Avail, Sauna, Security, Swimming Pool, Tennis Courts, Tot Lots/Playground, Transportation Service, Volleyball Courts, Water/Lake Privileges, Cable
Waterfront N
Water Access Y
View Golf Course
Roof Type Architectural Shingle
Accessibility None
Attached Garage 2
Total Parking Spaces 6
Garage Y
Building
Lot Description Cul-de-sac
Story 2
Foundation Crawl Space
Sewer Public Sewer
Water Public
Architectural Style Coastal
Level or Stories 2
Additional Building Above Grade, Below Grade
New Construction N
Schools
School District Indian River
Others
HOA Fee Include All Ground Fee,Bus Service,Common Area Maintenance,Health Club,Insurance,Lawn Maintenance,Management,Pier/Dock Maintenance,Pool(s),Recreation Facility,Reserve Funds,Road Maintenance,Sauna,Snow Removal,Trash
Senior Community No
Tax ID 533-19.00-1760.00
Ownership Fee Simple
SqFt Source Assessor
Special Listing Condition Standard
Read Less Info
Want to know what your home might be worth? Contact us for a FREE valuation!

Our team is ready to help you sell your home for the highest possible price ASAP

Bought with William Herbst • Keller Williams Realty Delmarva
GET MORE INFORMATION




