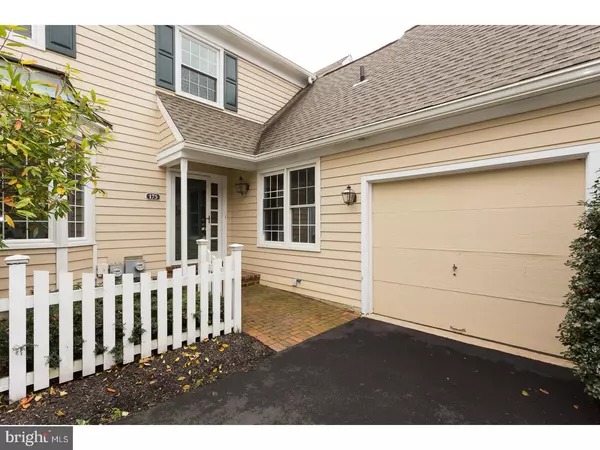For more information regarding the value of a property, please contact us for a free consultation.
Key Details
Sold Price $440,000
Property Type Townhouse
Sub Type Interior Row/Townhouse
Listing Status Sold
Purchase Type For Sale
Square Footage 1,651 sqft
Price per Sqft $266
Subdivision Tidewater
MLS Listing ID 1004114501
Sold Date 05/17/18
Style Colonial
Bedrooms 3
Full Baths 2
Half Baths 1
HOA Fees $366/mo
HOA Y/N Y
Abv Grd Liv Area 1,651
Originating Board TREND
Year Built 1993
Annual Tax Amount $5,484
Tax Year 2018
Lot Size 1,651 Sqft
Acres 0.04
Lot Dimensions 000X000
Property Description
"Tide Water" is a very desirable private community built by Bentley, in Malvern situated in the Borough within walking distance to markets, boutiques, transportation and more! This community is very well maintained by the HOA. Live practically maintenance free while the association takes care of the exterior, roof, grounds (including snow removal up to your door) and trash two times a week. Step into the wide welcoming two-story foyer. To the left is the eat-in kitchen with plenty of seating for 8 which transitions into the kitchen area with breakfast bar seating. This floorplan is inviting, versatile and open while having great flow allowing you to view to the other end of the naturally sunlit home. The kitchen area is spacious and opens into the dining and living areas for a nice airy layout with a separate pantry and plenty of cabinetry. Entertain in the separate dining room and welcome an additional 10+ of your favorite people. The deck is accessible from the dining area with plenty of room for a patio set and a grill to enjoy this outdoor living space. The living room features a center gas fireplace which adds warmth during the chillier months and allows you to enjoy the trees in the backyard area with a secluded view. Finishing off the first floor is a large functional office space for those who work from home or transition this space into a den or study. The wide hardwood staircase leads you to the laundry room with storage and just a few more steps on the 2nd floor there are 2 large bedrooms, a wide hallway with overhead visibility into the foyer. Both bedrooms feature walk-in closets and extra storage closets in the hall. The master's bath features a large soaking tub, stall shower, double sinks, and a large walk-in closet. The 3rd floor features a 3rd bedroom with angled ceilings, that has ample sun to use as a study, art studio, 3rd bedroom or extra living space. Freshly painted, new carpeting throughout, newly finished gleaming hardwoods and a fantastic location - make your appointment today!
Location
State PA
County Chester
Area Malvern Boro (10302)
Zoning R1
Rooms
Other Rooms Living Room, Dining Room, Primary Bedroom, Bedroom 2, Kitchen, Family Room, Bedroom 1, Laundry, Attic
Basement Full, Unfinished
Interior
Interior Features Primary Bath(s), Butlers Pantry, Skylight(s), Ceiling Fan(s), Stall Shower, Kitchen - Eat-In
Hot Water Electric
Heating Gas, Forced Air
Cooling Central A/C
Flooring Wood, Fully Carpeted, Tile/Brick
Fireplaces Number 1
Fireplaces Type Stone, Gas/Propane
Equipment Cooktop, Oven - Wall, Oven - Self Cleaning, Dishwasher, Disposal
Fireplace Y
Window Features Bay/Bow
Appliance Cooktop, Oven - Wall, Oven - Self Cleaning, Dishwasher, Disposal
Heat Source Natural Gas
Laundry Upper Floor
Exterior
Exterior Feature Deck(s)
Garage Spaces 3.0
Utilities Available Cable TV
Waterfront N
Water Access N
Roof Type Pitched
Accessibility None
Porch Deck(s)
Attached Garage 1
Total Parking Spaces 3
Garage Y
Building
Lot Description Level
Story 2
Foundation Brick/Mortar
Sewer Public Sewer
Water Public
Architectural Style Colonial
Level or Stories 2
Additional Building Above Grade
Structure Type Cathedral Ceilings,9'+ Ceilings
New Construction N
Schools
Elementary Schools General Wayne
Middle Schools Great Valley
High Schools Great Valley
School District Great Valley
Others
Pets Allowed Y
HOA Fee Include Common Area Maintenance,Lawn Maintenance,Snow Removal,Trash
Senior Community No
Tax ID 02-06 -0402
Ownership Condominium
Security Features Security System
Acceptable Financing Conventional
Listing Terms Conventional
Financing Conventional
Pets Description Case by Case Basis
Read Less Info
Want to know what your home might be worth? Contact us for a FREE valuation!

Our team is ready to help you sell your home for the highest possible price ASAP

Bought with Catherine G McClatchy • Coldwell Banker Realty
GET MORE INFORMATION




