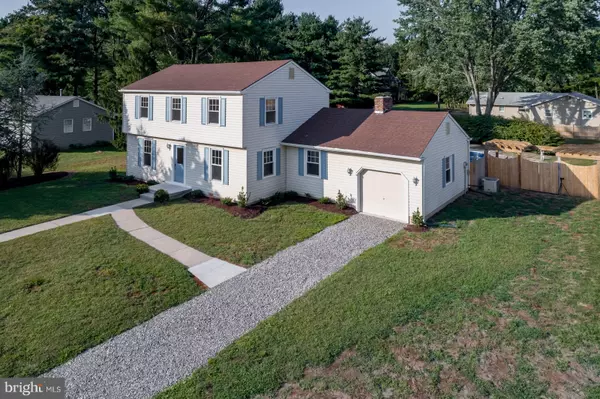For more information regarding the value of a property, please contact us for a free consultation.
Key Details
Sold Price $262,950
Property Type Single Family Home
Sub Type Detached
Listing Status Sold
Purchase Type For Sale
Square Footage 2,274 sqft
Price per Sqft $115
Subdivision Hammonton Town
MLS Listing ID NJAC111468
Sold Date 12/23/19
Style Traditional
Bedrooms 4
Full Baths 2
Half Baths 1
HOA Y/N N
Abv Grd Liv Area 2,274
Originating Board BRIGHT
Year Built 1974
Annual Tax Amount $5,837
Tax Year 2018
Lot Size 0.413 Acres
Acres 0.41
Lot Dimensions 100.00 x 179.73
Property Description
853 OAKWOOD DRIVEA Fully-Renovated Home in a Great NeighboorhoodIn a cul-de-sac neighborhood, this beautiful 2300 square foot home is awaiting its newest family! Move-in ready, 853 Oakwood Drive is bright, cheery, and FULLY RENOVATED with pride. The 4 bedroom, 2.5 bath open layout is perfect for you to pick your own palette. With a kitchen that boasts granite countertops, white custom cabinetry, brushed nickel faucets, and all NEW appliances, this home is a MUST SEE and at a great price. With NEW engineered floating floor throughout the downstairs, NEW rugs throughout, NEW hot water heater, NEW landscaping, a beautiful fireplace AND SO MUCH MORE this home is perfect for hosting the next holiday, family dinners or just a cozy Friday night in. An added bonus to this delightful home: sit outback during those warm early Fall nights in the spacious and open backyard, with a great pergola and beautiful in-ground pool that has been cared for and given a brand new liner. This one won t last long! 4 BEDROOMS | 2.5 BATHS | NEWLY RENOVATED | IN-GROUND POOL WITH NEW LINER | CERTIFIED SEPTIC Now Offered at $284,900 by Christina DiDonato Dillon of Crowley and Carr Real Estate Hammonton, NJ. 609-839-5670. NEW: Hot water heater | Flooring Throughout | Appliances | Light fixtures | Paint Interior & Exterior | AND MORE *photos digitally staged for design inspiration*
Location
State NJ
County Atlantic
Area Hammonton Town (20113)
Zoning RESIDENTIAL
Interior
Interior Features Floor Plan - Open
Heating Central
Cooling Central A/C
Heat Source Natural Gas
Laundry Main Floor
Exterior
Garage Garage - Front Entry
Garage Spaces 1.0
Pool In Ground
Waterfront N
Water Access N
Accessibility Other
Attached Garage 1
Total Parking Spaces 1
Garage Y
Building
Story 2
Foundation Crawl Space
Sewer Septic Pump
Water Well
Architectural Style Traditional
Level or Stories 2
Additional Building Above Grade, Below Grade
New Construction N
Schools
School District Hammonton Town Schools
Others
Senior Community No
Tax ID 13-01502-00002
Ownership Fee Simple
SqFt Source Assessor
Special Listing Condition Standard
Read Less Info
Want to know what your home might be worth? Contact us for a FREE valuation!

Our team is ready to help you sell your home for the highest possible price ASAP

Bought with Susan M Mackinnon • Long & Foster Real Estate, Inc.
GET MORE INFORMATION




