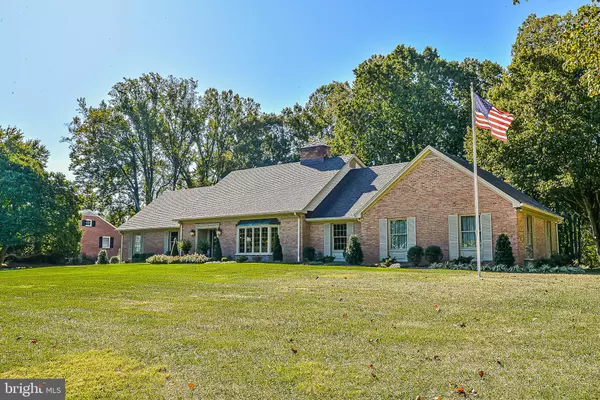For more information regarding the value of a property, please contact us for a free consultation.
Key Details
Sold Price $927,000
Property Type Single Family Home
Sub Type Detached
Listing Status Sold
Purchase Type For Sale
Square Footage 3,165 sqft
Price per Sqft $292
Subdivision Brecon Ridge
MLS Listing ID VAFX1095692
Sold Date 12/23/19
Style Ranch/Rambler,Traditional
Bedrooms 5
Full Baths 3
Half Baths 1
HOA Y/N N
Abv Grd Liv Area 3,165
Originating Board BRIGHT
Year Built 1976
Annual Tax Amount $9,435
Tax Year 2019
Lot Size 0.920 Acres
Acres 0.92
Property Description
11205 SEDGEFIELD RD, FAIRFAX, VA - THIS iS THE HOME YOU HAVE BEEN WAITING FOR! Brecon Ridge/West Hill is a Premier Community in Fairfax, VA. Enjoy our extremely impressive lush greens, colorful blooms and professional landscaping. This custom home features thousands in upgrades, lots of privacy and quality workmanship. The Sellers spared no expense: New Siding, New Roof, New Windows, New Oversized HVAC, New Water Heater, New Magnificent flagstone patio (35x28) and Oversized Custom Deck (26x29). STORAGE GALORE!!! Have you ever wished you had closet space for your fully decorated holiday trees? Over 3100 square feet of Luxury featuring 4 Spacious Bedrooms, 3.5 Bathrooms 3 Fireplaces, 2 Oversized Garage, Gas Cooking, Gas Heat and so much more.Let us impress you as you begin your tour: Main Entryway (13x10), Gourmet Kitchen (23x14) with the bump-out window in the Eating Area; Magnificent Sunroom (25x13) overlooking the gardens from wall to wall windows; Williamsburg Size Dining Room (16x15); Stately Living Room with Fireplace (17x22); Comfortable Family Room (17x21) with full wall Stone Fireplace; Main Level Study (12x13); Main Level Master Suite (21x23) with huge walk-in closet; Upper Level Bedrooms (16x13), (13x12), (15x13); Lower Level Finished Basement (31x28) with full bathroom; Exterior walk-up stairs, Unfinished portion of Basement (45x31) for lots of additional storage. Extraordinary Retreat walking distance to the Fairfax Country club - close to Shopping, Restaurants, Woodson HS pyramid, and major highways. A FEW ITEMS CONVEY "AS IS" CALL AGENT. We appreciate your Visit! LISTING AGENT RELATED TO SELLERS.
Location
State VA
County Fairfax
Zoning 030
Rooms
Other Rooms Living Room, Dining Room, Primary Bedroom, Bedroom 2, Bedroom 3, Family Room, Breakfast Room, Bedroom 1, Sun/Florida Room, Recreation Room, Bathroom 1
Basement Full, Daylight, Full, Daylight, Partial
Main Level Bedrooms 1
Interior
Interior Features Attic, Breakfast Area, Crown Moldings, Dining Area, Entry Level Bedroom, Family Room Off Kitchen, Floor Plan - Traditional, Formal/Separate Dining Room, Kitchen - Eat-In, Kitchen - Gourmet, Kitchen - Island, Kitchen - Table Space, Primary Bath(s), Pantry, Tub Shower, Stall Shower, Wood Floors
Cooling Central A/C
Fireplaces Number 3
Equipment Built-In Microwave, Cooktop - Down Draft, Dishwasher, Disposal, Dryer, ENERGY STAR Clothes Washer, Exhaust Fan, Icemaker, Humidifier, Microwave, Oven - Double, Oven - Self Cleaning, Refrigerator, Stainless Steel Appliances, Trash Compactor, Washer
Furnishings No
Fireplace Y
Window Features Energy Efficient,Screens
Appliance Built-In Microwave, Cooktop - Down Draft, Dishwasher, Disposal, Dryer, ENERGY STAR Clothes Washer, Exhaust Fan, Icemaker, Humidifier, Microwave, Oven - Double, Oven - Self Cleaning, Refrigerator, Stainless Steel Appliances, Trash Compactor, Washer
Heat Source Natural Gas
Laundry Lower Floor
Exterior
Exterior Feature Deck(s), Patio(s)
Parking Features Additional Storage Area, Garage - Rear Entry, Garage Door Opener, Oversized
Garage Spaces 5.0
Utilities Available Water Available, Sewer Available, Natural Gas Available, Electric Available, Cable TV
Water Access N
View Garden/Lawn, Scenic Vista
Accessibility None
Porch Deck(s), Patio(s)
Attached Garage 2
Total Parking Spaces 5
Garage Y
Building
Story 3+
Sewer Public Sewer
Water Public
Architectural Style Ranch/Rambler, Traditional
Level or Stories 3+
Additional Building Above Grade, Below Grade
New Construction N
Schools
Elementary Schools Oak View
Middle Schools Frost
High Schools Woodson
School District Fairfax County Public Schools
Others
Pets Allowed Y
Senior Community No
Tax ID 0672 05 0020
Ownership Fee Simple
SqFt Source Assessor
Acceptable Financing Cash, Conventional, VA, FHA
Listing Terms Cash, Conventional, VA, FHA
Financing Cash,Conventional,VA,FHA
Special Listing Condition Standard
Pets Allowed No Pet Restrictions
Read Less Info
Want to know what your home might be worth? Contact us for a FREE valuation!

Our team is ready to help you sell your home for the highest possible price ASAP

Bought with Rachel N VanZanten • Smith & Schnider LLC



