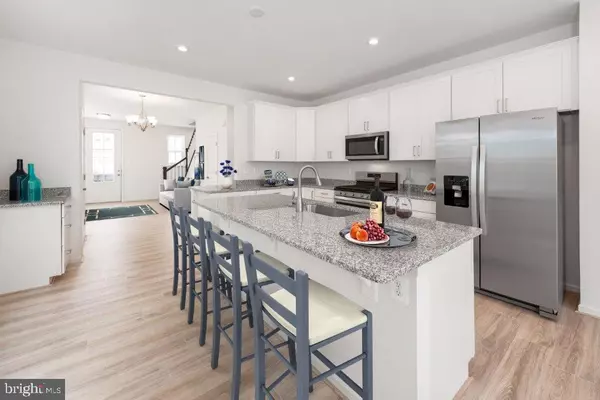For more information regarding the value of a property, please contact us for a free consultation.
Key Details
Sold Price $388,990
Property Type Condo
Sub Type Condo/Co-op
Listing Status Sold
Purchase Type For Sale
Square Footage 1,889 sqft
Price per Sqft $205
Subdivision Bayside
MLS Listing ID DESU150142
Sold Date 12/31/19
Style Coastal,Contemporary,Villa
Bedrooms 3
Full Baths 2
Half Baths 1
Condo Fees $308/qua
HOA Fees $165/qua
HOA Y/N Y
Abv Grd Liv Area 1,889
Originating Board BRIGHT
Year Built 2019
Lot Size 4,012 Sqft
Acres 0.09
Lot Dimensions 34x118
Property Description
This villa is a very nicely upgraded Dover plan home featuring open concept living with a large great room. The large kitchen and island open into the great room. The master suite features an ensuite master bath and large closet. The community of Bayside offers world class amenities including a Jack Nicklaus Signature Golf Course, which is one of the top 100 Courses in the US. Other amenities include Club house, bar and restaurants, tennis, bayfront beach area, kayaking, 4 pools and 2 fitness centers, Freeman Stage with National Acts, walking and biking trails, beach shuttle , maintenance free living, plus much more. Photos are from models as the actual home is being built, On site staff represents the Seller Only.
Location
State DE
County Sussex
Area Baltimore Hundred (31001)
Zoning RESIDENTIAL/PLANNED COMM
Rooms
Main Level Bedrooms 1
Interior
Interior Features Carpet, Combination Dining/Living, Combination Kitchen/Dining, Floor Plan - Open, Kitchen - Gourmet, Primary Bath(s)
Hot Water Electric
Heating Forced Air
Cooling Central A/C
Equipment Dishwasher, Microwave, Oven/Range - Gas, Refrigerator, Washer/Dryer Hookups Only, Water Heater
Furnishings No
Fireplace N
Window Features Screens
Appliance Dishwasher, Microwave, Oven/Range - Gas, Refrigerator, Washer/Dryer Hookups Only, Water Heater
Heat Source Propane - Owned
Laundry Hookup
Exterior
Garage Garage - Front Entry, Inside Access
Garage Spaces 2.0
Amenities Available Club House, Exercise Room, Fitness Center, Golf Course Membership Available, Jog/Walk Path, Pier/Dock, Pool - Indoor, Pool - Outdoor, Recreational Center, Tennis Courts, Tot Lots/Playground, Transportation Service
Waterfront N
Water Access N
Accessibility None
Attached Garage 1
Total Parking Spaces 2
Garage Y
Building
Story 2
Foundation Slab
Sewer Public Sewer
Water Community
Architectural Style Coastal, Contemporary, Villa
Level or Stories 2
Additional Building Above Grade
New Construction Y
Schools
Elementary Schools Phillip C. Showell
Middle Schools Selbyville
High Schools Indian River
School District Indian River
Others
Pets Allowed Y
HOA Fee Include Common Area Maintenance,Lawn Maintenance,Recreation Facility,Pool(s),Road Maintenance,Snow Removal,Trash
Senior Community No
Tax ID NO TAX RECORD
Ownership Fee Simple
SqFt Source Estimated
Acceptable Financing Cash, Contract, Conventional
Horse Property N
Listing Terms Cash, Contract, Conventional
Financing Cash,Contract,Conventional
Special Listing Condition Standard
Pets Description Cats OK, Dogs OK
Read Less Info
Want to know what your home might be worth? Contact us for a FREE valuation!

Our team is ready to help you sell your home for the highest possible price ASAP

Bought with MICHAEL KENNEDY • Keller Williams Realty
GET MORE INFORMATION




