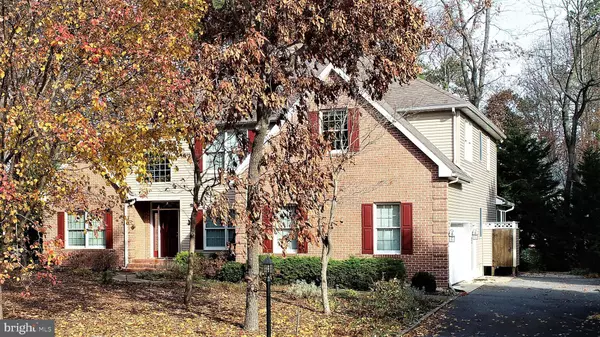For more information regarding the value of a property, please contact us for a free consultation.
Key Details
Sold Price $772,000
Property Type Single Family Home
Sub Type Detached
Listing Status Sold
Purchase Type For Sale
Square Footage 3,000 sqft
Price per Sqft $257
Subdivision Pine Bay
MLS Listing ID DESU153296
Sold Date 02/21/20
Style Colonial
Bedrooms 4
Full Baths 4
HOA Fees $84/ann
HOA Y/N Y
Abv Grd Liv Area 3,000
Originating Board BRIGHT
Year Built 1998
Annual Tax Amount $2,175
Tax Year 2019
Lot Size 0.260 Acres
Acres 0.26
Lot Dimensions 75.00 x 156.00
Property Description
Four or Five Bedroom, brick-faced Colonial in secluded, waterfront community of Pine Bay located just outside Rehoboth Beach and less than two miles to the boardwalk. Used primarily as a second home, it includes an enclosed porch (13'x11') with ceiling fan, an over-sized wood deck (12'x31') that can be accessed from the Kitchen or the Master Bedroom, and an Outside Shower. The first floor contains the Master Bedroom and Bath, a Study/Office, a large Family Room with cathedral ceiling, and a gas Fireplace with raised Hearth surrounded by built-in bookshelves and cabinets. The large tiled-kitchen has a Snack Bar/Work island, a separate Dining area, a built-in Work Desk and a Pantry. A Formal Dining Room is located to the right of the wood-floored entry Foyer and features a lighted chandelier with chair rail molding. The first floor Laundry Room is located off the hallway near the Kitchen. The second floor contains a small Loft area at the top of the stairway, three Bedrooms and two full Baths. The large Bonus Room over the two-car garage can be used as either as a Bedroom, Craft room, or Family Recreation area. The partial, unfinished basement accessed from an inside stairway has plenty of storage capacity. The two-car garage has an outside entry door and the outside shower is nearby. The community of Pine Bay has its own in-ground Swimming Pool overlooking a pond. Pine Bay is ideally located near the southern Delaware beaches and the area's many shopping outlets, restaurants and other attractions. 3112-JL
Location
State DE
County Sussex
Area Lewes Rehoboth Hundred (31009)
Zoning MR
Rooms
Other Rooms Dining Room, Primary Bedroom, Bedroom 2, Bedroom 3, Bedroom 4, Kitchen, Family Room, Basement, Foyer, Study, Laundry, Loft, Bathroom 2, Bathroom 3, Bonus Room, Primary Bathroom
Basement Partial
Main Level Bedrooms 1
Interior
Interior Features Breakfast Area, Built-Ins, Carpet, Ceiling Fan(s), Dining Area, Entry Level Bedroom, Family Room Off Kitchen, Floor Plan - Traditional, Formal/Separate Dining Room, Kitchen - Country, Kitchen - Eat-In, Kitchen - Island, Primary Bath(s), Window Treatments, Wood Floors
Hot Water Tankless
Heating Forced Air, Heat Pump(s)
Cooling Heat Pump(s)
Flooring Hardwood, Ceramic Tile, Carpet
Fireplaces Number 1
Fireplaces Type Fireplace - Glass Doors, Gas/Propane, Mantel(s)
Equipment Dishwasher, Disposal, Dryer, Dryer - Electric, Microwave, Oven - Self Cleaning, Oven - Single, Oven/Range - Electric, Refrigerator, Washer, Water Heater - Tankless
Furnishings No
Fireplace Y
Window Features Palladian,Screens,Transom
Appliance Dishwasher, Disposal, Dryer, Dryer - Electric, Microwave, Oven - Self Cleaning, Oven - Single, Oven/Range - Electric, Refrigerator, Washer, Water Heater - Tankless
Heat Source Propane - Leased
Exterior
Exterior Feature Deck(s)
Garage Garage - Side Entry, Inside Access
Garage Spaces 8.0
Utilities Available Cable TV, Propane
Amenities Available Pool - Outdoor
Waterfront N
Water Access N
Roof Type Architectural Shingle
Accessibility None
Porch Deck(s)
Parking Type Attached Garage
Attached Garage 2
Total Parking Spaces 8
Garage Y
Building
Story 2
Sewer Public Sewer
Water Public
Architectural Style Colonial
Level or Stories 2
Additional Building Above Grade, Below Grade
New Construction N
Schools
Elementary Schools Rehoboth
Middle Schools Beacon
High Schools Cape Henlopen
School District Cape Henlopen
Others
HOA Fee Include Trash
Senior Community No
Tax ID 334-20.00-15.00
Ownership Fee Simple
SqFt Source Assessor
Acceptable Financing Cash, Conventional
Listing Terms Cash, Conventional
Financing Cash,Conventional
Special Listing Condition Standard
Read Less Info
Want to know what your home might be worth? Contact us for a FREE valuation!

Our team is ready to help you sell your home for the highest possible price ASAP

Bought with Julie Gritton • Coldwell Banker Resort Realty - Lewes
GET MORE INFORMATION




