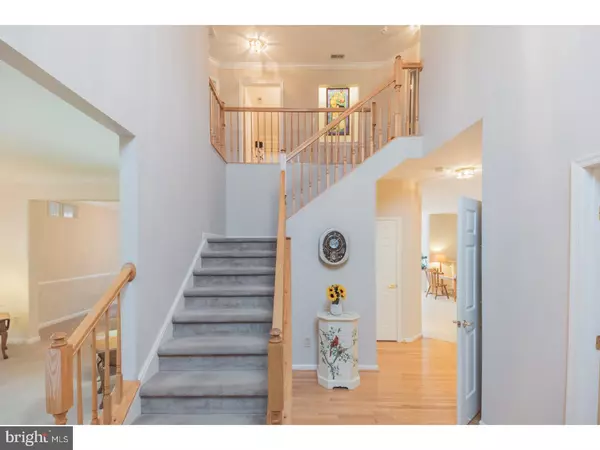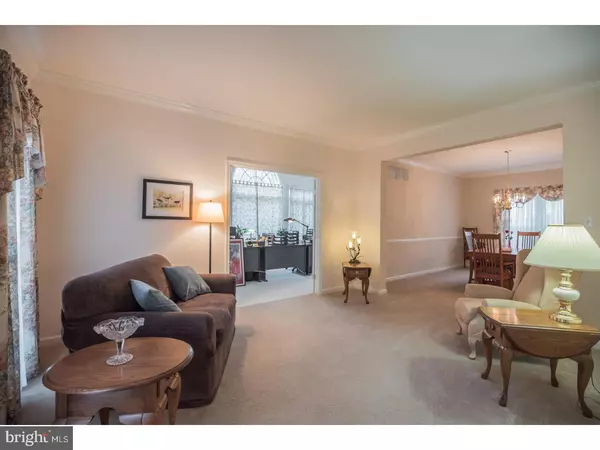For more information regarding the value of a property, please contact us for a free consultation.
Key Details
Sold Price $412,000
Property Type Single Family Home
Sub Type Detached
Listing Status Sold
Purchase Type For Sale
Square Footage 3,628 sqft
Price per Sqft $113
Subdivision Harrison Estates
MLS Listing ID 1000130072
Sold Date 05/18/18
Style Colonial
Bedrooms 4
Full Baths 3
Half Baths 1
HOA Fees $25/ann
HOA Y/N Y
Abv Grd Liv Area 3,628
Originating Board TREND
Year Built 2001
Annual Tax Amount $12,408
Tax Year 2017
Lot Size 1.000 Acres
Acres 1.0
Lot Dimensions 200X200
Property Description
What a wonderful place to call home! This classic Colonial home features so much, all on a beautiful lot backing to mature trees and woods. Come and visit this generously sized Courtland Model, featuring a welcoming Two Story Foyer (with newer replacement front door), First Floor Study, and a grand kitchen with an oversized kitchen island and a breakfast room perched with stunning views outside. Be sure to notice the size of the Family Room with a cozy gas-log fireplace, formal living & dining rooms, and even the optional 19' Solarium! What a floor plan! Upstairs you'll appreciate the luxury master suite with a dramatic tray ceiling, a convenient sitting room, large walk in closets, and a master bath to be pampered in. An additional three bedrooms and hall bath complete the upstairs. A laundry room and a three car attached garage are also part of the floor plan. Downstairs boasts a large basement; much is finished into a Recreation Room, and even a kitchen-like area, along with a full bathroom and ample storage. There is a walk-out door to the gorgeous rear yard for convenience and function. Outside you will be able to enjoy many good times with family and friends on the custom decks and patios. Professional landscaping, sprinklers and a park-like setting overlooking mature trees and nature is your view. Updated Dual HVAC units, an almost brand new roof, and clean & neutral decor and new paint compliment this fine home. Enjoy the Historic Main Street Antique District, wonderful sports programs, the excellent Clearview School District and convenient access to Routes 55, 45, and the NJ Turnpike.
Location
State NJ
County Gloucester
Area Harrison Twp (20808)
Zoning RR
Rooms
Other Rooms Living Room, Dining Room, Primary Bedroom, Bedroom 2, Bedroom 3, Kitchen, Family Room, Bedroom 1, Laundry, Other
Basement Full, Outside Entrance
Interior
Interior Features Primary Bath(s), Kitchen - Island, Butlers Pantry, Ceiling Fan(s), Water Treat System, Stall Shower, Dining Area
Hot Water Natural Gas
Heating Gas, Forced Air, Zoned, Energy Star Heating System
Cooling Central A/C
Flooring Wood, Fully Carpeted, Vinyl
Fireplaces Number 1
Fireplaces Type Gas/Propane
Equipment Oven - Wall, Dishwasher
Fireplace Y
Appliance Oven - Wall, Dishwasher
Heat Source Natural Gas
Laundry Main Floor
Exterior
Exterior Feature Patio(s), Porch(es)
Parking Features Inside Access
Garage Spaces 6.0
Utilities Available Cable TV
Water Access N
Roof Type Shingle
Accessibility None
Porch Patio(s), Porch(es)
Attached Garage 3
Total Parking Spaces 6
Garage Y
Building
Lot Description Trees/Wooded
Story 2
Sewer On Site Septic
Water Well
Architectural Style Colonial
Level or Stories 2
Additional Building Above Grade
Structure Type Cathedral Ceilings,9'+ Ceilings
New Construction N
Schools
School District Clearview Regional Schools
Others
HOA Fee Include Common Area Maintenance
Senior Community No
Tax ID 08-00016 01-00009
Ownership Fee Simple
Acceptable Financing Conventional
Listing Terms Conventional
Financing Conventional
Read Less Info
Want to know what your home might be worth? Contact us for a FREE valuation!

Our team is ready to help you sell your home for the highest possible price ASAP

Bought with Edward English • Weichert Realtors-Mullica Hill



