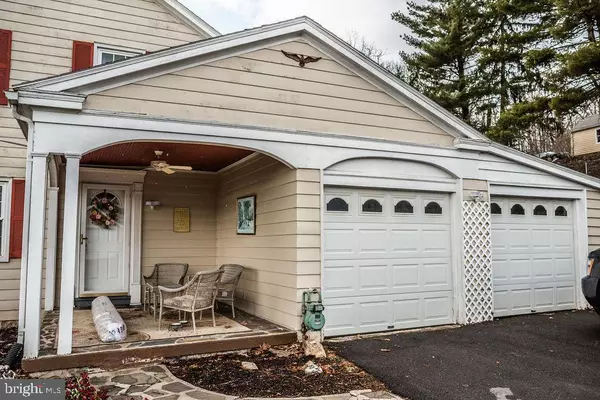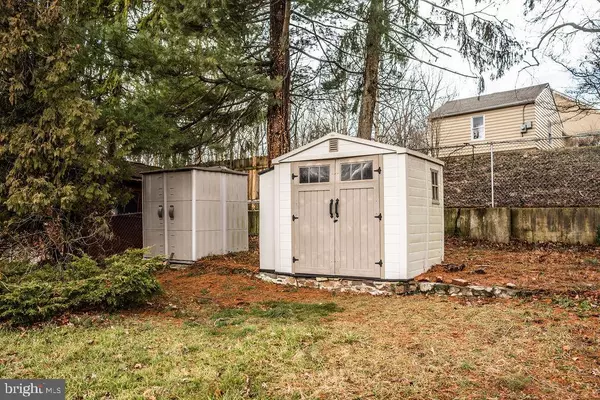For more information regarding the value of a property, please contact us for a free consultation.
Key Details
Sold Price $220,000
Property Type Single Family Home
Sub Type Detached
Listing Status Sold
Purchase Type For Sale
Square Footage 2,419 sqft
Price per Sqft $90
Subdivision Potomac Heights
MLS Listing ID MDAL133598
Sold Date 04/09/20
Style Traditional
Bedrooms 3
Full Baths 3
HOA Y/N N
Abv Grd Liv Area 1,747
Originating Board BRIGHT
Year Built 1941
Annual Tax Amount $2,434
Tax Year 2020
Lot Size 0.344 Acres
Acres 0.34
Property Sub-Type Detached
Property Description
Beautiful Cedar-sided, 3 bedroom, 3 full bathroom home nestled in a desirable, quiet neighborhood just outside city limits. This house has been meticulously maintained and updated. As soon as you enter, you feel as if you are already home. The arched doorway immediately greets you in the foyer and invites you into the living room. The dining room neighbors the living room and offers built-ins with lighting inside each. The updated kitchen reveals under-counter lighting , a built-in microwave, granite counter tops and an island for easy entertaining. Throughout the home, the list of updates commences! To name a few: updated bathrooms, re-pointed fireplaces, re-plastered & re-painted throughout, beautiful hardwood floors & wood trim throughout, built-ins and crown molding. As if that wasn't enough, there is a 21' x 14' storage room off of one of the bedrooms on upper level, perfect for a home office or playroom. The basement is cozy with a finished family room featuring a wood-burning fireplace, that could be converted to natural gas. Plenty of storage in the basement as well along with a full bathroom. This is truly a move-in ready home. Also a HOME WARRANTY to boot!!! This corner property is beautifully landscaped with a fenced-in yard and 2 sheds. Come see for yourself!
Location
State MD
County Allegany
Area W Cumberland - Allegany County (Mdal3)
Zoning R
Rooms
Other Rooms Living Room, Dining Room, Primary Bedroom, Bedroom 2, Bedroom 3, Kitchen, Family Room
Basement Full, Partially Finished
Main Level Bedrooms 1
Interior
Interior Features Built-Ins, Floor Plan - Traditional, Kitchen - Island, Kitchen - Gourmet, Primary Bath(s), Window Treatments, Combination Dining/Living, Attic, Ceiling Fan(s), Wood Floors
Hot Water Natural Gas
Heating Forced Air
Cooling Central A/C
Flooring Hardwood, Carpet
Fireplaces Number 2
Fireplaces Type Mantel(s), Wood
Equipment Built-In Microwave, Dishwasher, Dryer, Exhaust Fan, Oven - Wall, Refrigerator, Washer, Disposal
Fireplace Y
Appliance Built-In Microwave, Dishwasher, Dryer, Exhaust Fan, Oven - Wall, Refrigerator, Washer, Disposal
Heat Source Natural Gas
Laundry Main Floor
Exterior
Exterior Feature Porch(es)
Parking Features Garage - Front Entry, Garage Door Opener
Garage Spaces 2.0
Fence Chain Link
Water Access N
View Mountain, Trees/Woods
Roof Type Shingle,Fiberglass
Accessibility Level Entry - Main
Porch Porch(es)
Attached Garage 2
Total Parking Spaces 2
Garage Y
Building
Lot Description Corner, Landscaping, Trees/Wooded
Story 2
Foundation Block
Sewer Public Sewer
Water Public
Architectural Style Traditional
Level or Stories 2
Additional Building Above Grade, Below Grade
New Construction N
Schools
School District Allegany County Public Schools
Others
Senior Community No
Tax ID 0106032362
Ownership Fee Simple
SqFt Source Assessor
Special Listing Condition Standard
Read Less Info
Want to know what your home might be worth? Contact us for a FREE valuation!

Our team is ready to help you sell your home for the highest possible price ASAP

Bought with Derek S Miller • Coldwell Banker Premier



