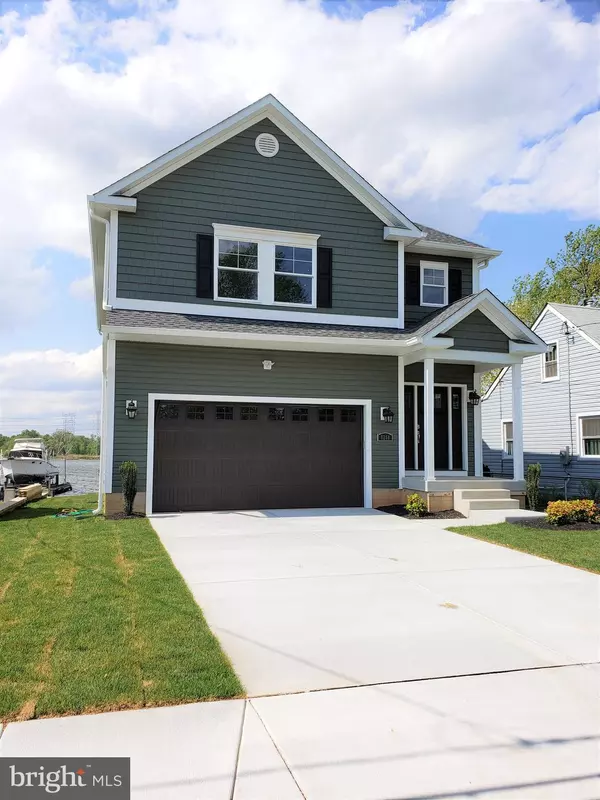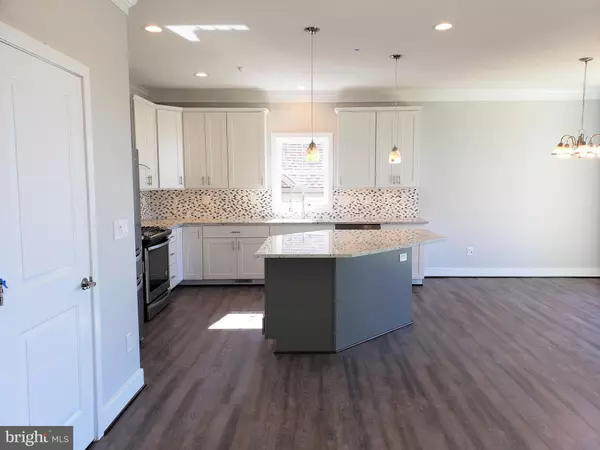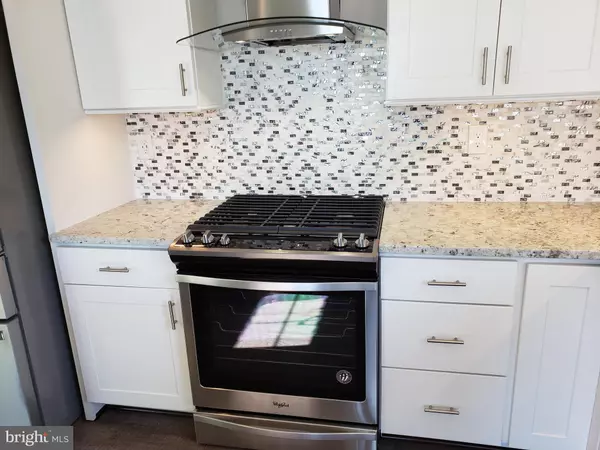For more information regarding the value of a property, please contact us for a free consultation.
Key Details
Sold Price $575,000
Property Type Single Family Home
Sub Type Detached
Listing Status Sold
Purchase Type For Sale
Square Footage 2,702 sqft
Price per Sqft $212
Subdivision Murray Point
MLS Listing ID MDBC434662
Sold Date 04/17/20
Style Craftsman
Bedrooms 4
Full Baths 3
Half Baths 1
HOA Y/N N
Abv Grd Liv Area 2,035
Originating Board BRIGHT
Year Built 2019
Annual Tax Amount $5,577
Tax Year 2020
Lot Size 4,606 Sqft
Acres 0.11
Lot Dimensions 1.00 x
Property Description
CONSTRUCTION COMPLETE!!!! NO FLOOD INSURANCE REQUIRED. Look no further. You've found your spectacular waterfront 4 bed 3.5 bath home. 2 car garage, finished basement, open concept. Master to WOW you. Tons of options built in! Natural Gas. Dutchlap siding with Cedar Impressions with upgraded trim & accessories. Craftsman front door with sidelights. Awesome curb appeal. Upgraded windows & sliders - 8'x9' and 8'x6' sliders. 30' waterfront Trex deck with contemporary stainless steel railings for unobstructed views. Tremendous natural light throughout. Sodded lawn, landscaping package. Existing 70' pier - either redeck or take advantage of new 130' pier permit. Technology - your new home is very SMART! Comes with Alexa Show, a Ring Pro Video Doorbell, Quickset Smart Lock with remote control for front door with Alexa too, a Smart wifi enabled garage door opener controlled by an app, Leviton Decora Smart switches that allow Alexa or the Leviton app to turn on and to dim lighting, Smart thermostats that can be controlled by Alexa AND you can add more! Convenient location, just a few minutes from 695 and less than 20 minutes from BWI airport. Water enthusiasts - deep water slip. Just a few minutes to open water--no long 6mph journey to get to the fun! Go by boat or waverunner to Hard Yacht Cafe 10 minutes away. Crab or fish right off of your pier. Endless summer fun with spectacular sunsets. Expansive view across water is to County park.
Location
State MD
County Baltimore
Zoning DR 5.5
Rooms
Other Rooms Primary Bedroom, Bedroom 4, Kitchen, Basement, Great Room, Laundry, Bathroom 1, Bathroom 2, Bathroom 3, Primary Bathroom
Basement Drainage System, Full, Fully Finished, Heated, Interior Access, Outside Entrance, Poured Concrete, Side Entrance, Sump Pump
Interior
Interior Features Attic, Carpet, Ceiling Fan(s), Combination Dining/Living, Combination Kitchen/Dining, Combination Kitchen/Living, Crown Moldings, Dining Area, Family Room Off Kitchen, Floor Plan - Open, Kitchen - Eat-In, Kitchen - Gourmet, Kitchen - Island, Kitchen - Table Space, Primary Bath(s), Primary Bedroom - Bay Front, Recessed Lighting, Sprinkler System, Stall Shower, Upgraded Countertops, Walk-in Closet(s)
Hot Water 60+ Gallon Tank, Natural Gas
Cooling Central A/C
Flooring Carpet, Other
Equipment Built-In Microwave, Dishwasher, Disposal, Energy Efficient Appliances, Exhaust Fan, Oven/Range - Gas, Range Hood, Refrigerator, Water Heater - High-Efficiency
Fireplace N
Window Features Double Pane,Energy Efficient,ENERGY STAR Qualified,Low-E,Screens,Vinyl Clad
Appliance Built-In Microwave, Dishwasher, Disposal, Energy Efficient Appliances, Exhaust Fan, Oven/Range - Gas, Range Hood, Refrigerator, Water Heater - High-Efficiency
Heat Source Natural Gas
Laundry Upper Floor
Exterior
Exterior Feature Deck(s)
Parking Features Garage - Front Entry, Garage Door Opener, Additional Storage Area
Garage Spaces 2.0
Fence Other
Utilities Available Cable TV Available, Fiber Optics Available
Waterfront Description Private Dock Site
Water Access Y
Water Access Desc Boat - Powered,Canoe/Kayak,Fishing Allowed,Personal Watercraft (PWC),Private Access,Sail,Swimming Allowed,Waterski/Wakeboard
View Scenic Vista, Trees/Woods, Water
Roof Type Architectural Shingle
Street Surface Black Top,Paved
Accessibility 32\"+ wide Doors, 36\"+ wide Halls, >84\" Garage Door, Doors - Lever Handle(s), Doors - Swing In
Porch Deck(s)
Road Frontage City/County
Attached Garage 2
Total Parking Spaces 2
Garage Y
Building
Story 3+
Foundation Concrete Perimeter
Sewer Public Sewer
Water Public
Architectural Style Craftsman
Level or Stories 3+
Additional Building Above Grade, Below Grade
Structure Type 9'+ Ceilings,Cathedral Ceilings,Vaulted Ceilings
New Construction Y
Schools
School District Baltimore County Public Schools
Others
Senior Community No
Tax ID 04121213002060
Ownership Fee Simple
SqFt Source Assessor
Security Features Exterior Cameras,Main Entrance Lock,Smoke Detector,Sprinkler System - Indoor
Special Listing Condition Standard
Read Less Info
Want to know what your home might be worth? Contact us for a FREE valuation!

Our team is ready to help you sell your home for the highest possible price ASAP

Bought with Jonathan D Kirk • Northrop Realty



