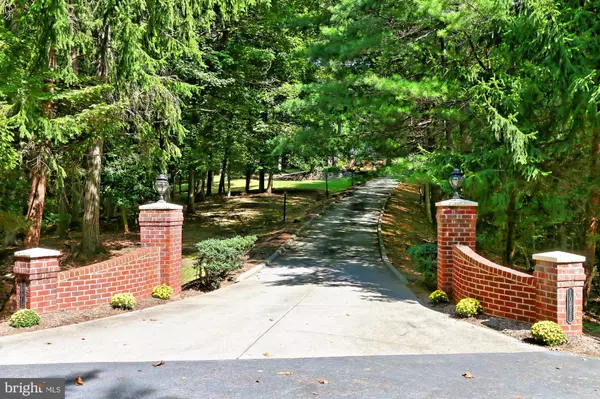For more information regarding the value of a property, please contact us for a free consultation.
Key Details
Sold Price $1,280,000
Property Type Single Family Home
Sub Type Detached
Listing Status Sold
Purchase Type For Sale
Square Footage 6,101 sqft
Price per Sqft $209
Subdivision Timberlane
MLS Listing ID VAFX1107280
Sold Date 04/21/20
Style Colonial
Bedrooms 5
Full Baths 5
Half Baths 1
HOA Fees $41
HOA Y/N Y
Abv Grd Liv Area 4,106
Originating Board BRIGHT
Year Built 1986
Annual Tax Amount $10,674
Tax Year 2019
Lot Size 5.638 Acres
Acres 5.64
Property Description
Incredible opportunity in beautiful Fountainhead Community. Stately all brick colonial perfectly nestled on over 5 acres! This is truly an oasis away from the hustle and bustle of Northern VA. Come home and relax or have ample space to entertain and host overnight guests. Special features include but are not limited to: 5 bedrooms including a lux main floor master suite. 3 bedrooms on the upper level. 5 full and 1 half bath (2 full on the main floor, 2 full on the upper level, 1 full on the lower level). Bright, formal dining room with Swarovski crystal chandelier. Stunning custom gourmet kitchen with professional appliances, 10x3 island provides seating for 4, planning desk, morning room, vaulted ceiling with skylights, and French doors to the patio and pool. Two-story great room with handsome floor to ceiling stone wood stove fireplace and convenient wet bar. Living room with fireplace and French doors to back patio and pool. Lower level offers large rec room with brick-surround wood stove fireplace, bonus room with large window & closet, kitchenette, full bath, den, storage rm, cedar closet. Two French doors allow access to backyard, pool and patio,. All bathrooms updated, Marble entry otherwise hardwoods throughout main, new carpet on upper and lower levels, custom wainscoting & moldings throughout. Detached 3 car garage for a total of 5 bays. 24 x 40 ft heated pool with surround deck. Attention to detail and pride of ownership can be seen throughout. This home is sited in a nature lover's paradise surround by miles of trails. Fountainhead Regional Park is less than a mile away. While major shopping, restaurants & winery, recreational and cultural opportunities are just minutes down the roads.
Location
State VA
County Fairfax
Zoning 030
Rooms
Other Rooms Living Room, Dining Room, Primary Bedroom, Bedroom 2, Bedroom 3, Bedroom 4, Bedroom 5, Kitchen, Den, Library, Foyer, Breakfast Room, Exercise Room, Great Room, Laundry, Recreation Room, Storage Room, Utility Room, Bathroom 1, Bathroom 2, Bathroom 3, Primary Bathroom
Basement Daylight, Partial, Fully Finished, Outside Entrance, Walkout Level, Windows, Other
Main Level Bedrooms 1
Interior
Interior Features 2nd Kitchen, Carpet, Cedar Closet(s), Chair Railings, Curved Staircase, Dining Area, Entry Level Bedroom, Family Room Off Kitchen, Formal/Separate Dining Room, Kitchen - Eat-In, Kitchen - Gourmet, Kitchen - Island, Kitchen - Table Space, Kitchenette, Primary Bath(s), Pantry, Recessed Lighting, Skylight(s), Soaking Tub, Stall Shower, Tub Shower, Wainscotting, Walk-in Closet(s), Wet/Dry Bar, Window Treatments, Wood Floors, Wood Stove, Other, Crown Moldings, Exposed Beams, Floor Plan - Traditional, Intercom
Hot Water Natural Gas
Heating Heat Pump(s)
Cooling Heat Pump(s)
Flooring Hardwood, Carpet, Marble, Ceramic Tile
Fireplaces Number 3
Fireplaces Type Brick, Heatilator, Mantel(s), Wood, Stone
Equipment Built-In Microwave, Built-In Range, Dishwasher, Disposal, Dryer, Exhaust Fan, Extra Refrigerator/Freezer, Icemaker, Microwave, Oven - Self Cleaning, Refrigerator, Stainless Steel Appliances, Washer, Water Heater, Oven/Range - Gas, Six Burner Stove, Oven/Range - Electric, Range Hood, Humidifier
Fireplace Y
Window Features Bay/Bow,Casement,Insulated,Skylights,Transom
Appliance Built-In Microwave, Built-In Range, Dishwasher, Disposal, Dryer, Exhaust Fan, Extra Refrigerator/Freezer, Icemaker, Microwave, Oven - Self Cleaning, Refrigerator, Stainless Steel Appliances, Washer, Water Heater, Oven/Range - Gas, Six Burner Stove, Oven/Range - Electric, Range Hood, Humidifier
Heat Source Natural Gas
Laundry Main Floor, Washer In Unit, Dryer In Unit
Exterior
Exterior Feature Patio(s)
Garage Built In, Garage Door Opener, Garage - Side Entry, Inside Access, Additional Storage Area
Garage Spaces 5.0
Pool Fenced, Heated, In Ground
Utilities Available Electric Available, Natural Gas Available
Waterfront N
Water Access N
View Garden/Lawn, Trees/Woods
Roof Type Architectural Shingle
Accessibility None
Porch Patio(s)
Attached Garage 2
Total Parking Spaces 5
Garage Y
Building
Lot Description Backs to Trees, Landscaping, Private, Trees/Wooded
Story 3+
Sewer On Site Septic
Water Well
Architectural Style Colonial
Level or Stories 3+
Additional Building Above Grade, Below Grade
Structure Type 2 Story Ceilings,Beamed Ceilings,Cathedral Ceilings
New Construction N
Schools
Elementary Schools Sangster
Middle Schools Lake Braddock Secondary School
High Schools Lake Braddock
School District Fairfax County Public Schools
Others
HOA Fee Include Road Maintenance,Snow Removal
Senior Community No
Tax ID 0964 04 0050
Ownership Fee Simple
SqFt Source Assessor
Security Features Security System
Horse Property N
Special Listing Condition Standard
Read Less Info
Want to know what your home might be worth? Contact us for a FREE valuation!

Our team is ready to help you sell your home for the highest possible price ASAP

Bought with Deborah L Frank • Deb Frank Homes, Inc.
GET MORE INFORMATION




