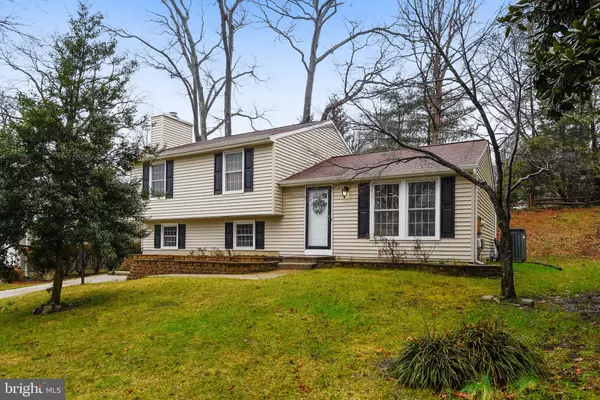For more information regarding the value of a property, please contact us for a free consultation.
Key Details
Sold Price $428,000
Property Type Single Family Home
Sub Type Detached
Listing Status Sold
Purchase Type For Sale
Square Footage 2,208 sqft
Price per Sqft $193
Subdivision Raintree
MLS Listing ID MDAA425270
Sold Date 05/14/20
Style Split Level
Bedrooms 4
Full Baths 3
HOA Fees $12/ann
HOA Y/N Y
Abv Grd Liv Area 1,728
Originating Board BRIGHT
Year Built 1983
Annual Tax Amount $3,702
Tax Year 2020
Lot Size 7,063 Sqft
Acres 0.16
Property Description
To Tour This Magnificent Home Online Please CLICK ON THE MOVIE REEL LINK LOCATED ABOVE THE PHOTO or PASTE THE FOLLOWING LINK...https://mls.TruPlace.com/property/237/83648/ Call Mary Beth For Your Personal Tour Today........A PERFECT 10! Move Right Into Your Gorgeous 4 BR, 3 BA Home at 276 Waycross Way. You Will LOVE the Beautiful Hardwood Flooring, Abundant Newer Windows, Newer Kitchen with Large Center Island with Granite Counters and SS Appliances Open to Living and Dining Rooms. Your Family Room with Fireplace and Spacious Rec Room Give You Many Options for Home Office, Playroom etc. All Three Bathrooms have been Tastefully Renovated so that All You will Need to Do is Unpack! Spacious Owners Suite with Ensuite New Bathroom was just Completed this Year! Community of Raintree Offers Playground, Basketball Court and Open Green Space Perfect for Pick up Soccer Games. Convenient Location is Minutes from Commuter Routes, Downtown Annapolis and Broadneck Park & Sandy Point State Park. Children will Benefit from Broadneck Blue Ribbon Public Schools. Welcome Home! Renovations Include: Master Bathroom with Oversized New Shower, New Tile Flooring, New Vanity Toilet and Fixtures (2020); Siding, Gutters and Front Door with Storm Door (2019); Interior Painting (2020 and 2017); Hot Water Heater (2012), Washer/Dryer (2012), Full Bathroom Renovation to Include Flooring, Tile, Shower, Toilet, Vanity and Fixtures (2012) ; Full Bathroom Renovation to Include Flooring, Tile, Shower, Toilet, Vanity and Fixtures (2010); Total Kitchen Renovation which Included Removing Existing Walls, Installing Large Granite Island, Installing Cabinetry, Granite Counters and Stainless Steel Appliances (2009); Windows (2005); HVAC (2002); Roof (2002)
Location
State MD
County Anne Arundel
Zoning R5
Rooms
Other Rooms Living Room, Dining Room, Primary Bedroom, Bedroom 2, Bedroom 3, Bedroom 4, Kitchen, Family Room, Laundry, Recreation Room, Bathroom 2, Bathroom 3, Primary Bathroom
Basement Fully Finished, Heated, Improved, Interior Access, Windows
Interior
Interior Features Breakfast Area, Carpet, Combination Kitchen/Living, Combination Kitchen/Dining, Combination Dining/Living, Floor Plan - Open, Kitchen - Island, Primary Bath(s), Recessed Lighting, Tub Shower, Upgraded Countertops, Walk-in Closet(s), Wood Floors
Hot Water 60+ Gallon Tank, Electric
Heating Heat Pump(s)
Cooling Central A/C
Flooring Hardwood, Ceramic Tile, Carpet
Fireplaces Number 1
Fireplaces Type Brick, Mantel(s)
Equipment Built-In Microwave, Dishwasher, Dryer, ENERGY STAR Refrigerator, Oven/Range - Electric, Refrigerator, Stainless Steel Appliances, Washer, Water Heater
Furnishings No
Fireplace Y
Window Features Screens,Vinyl Clad
Appliance Built-In Microwave, Dishwasher, Dryer, ENERGY STAR Refrigerator, Oven/Range - Electric, Refrigerator, Stainless Steel Appliances, Washer, Water Heater
Heat Source Electric
Laundry Lower Floor
Exterior
Exterior Feature Deck(s)
Utilities Available Electric Available
Amenities Available Basketball Courts, Tot Lots/Playground, Common Grounds
Waterfront N
Water Access N
Roof Type Asphalt
Accessibility None
Porch Deck(s)
Parking Type Driveway
Garage N
Building
Lot Description Private
Story 3+
Sewer Public Sewer
Water Public
Architectural Style Split Level
Level or Stories 3+
Additional Building Above Grade, Below Grade
New Construction N
Schools
Elementary Schools Arnold
Middle Schools Severn River
High Schools Broadneck
School District Anne Arundel County Public Schools
Others
Pets Allowed Y
Senior Community No
Tax ID 020368090029017
Ownership Fee Simple
SqFt Source Assessor
Security Features Main Entrance Lock,Smoke Detector
Acceptable Financing Cash, Conventional, FHA, Private, VA
Horse Property N
Listing Terms Cash, Conventional, FHA, Private, VA
Financing Cash,Conventional,FHA,Private,VA
Special Listing Condition Standard
Pets Description Cats OK, Dogs OK
Read Less Info
Want to know what your home might be worth? Contact us for a FREE valuation!

Our team is ready to help you sell your home for the highest possible price ASAP

Bought with Linda Brown • Better Homes and Gardens Real Estate Reserve
GET MORE INFORMATION




