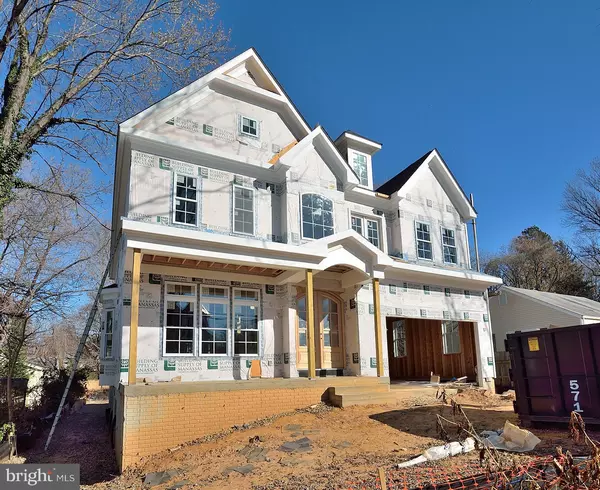For more information regarding the value of a property, please contact us for a free consultation.
Key Details
Sold Price $1,390,000
Property Type Single Family Home
Sub Type Detached
Listing Status Sold
Purchase Type For Sale
Subdivision Pimmit Hills
MLS Listing ID 1000066527
Sold Date 05/22/18
Style Colonial
Bedrooms 6
Full Baths 5
Half Baths 1
HOA Y/N N
Originating Board MRIS
Year Built 2017
Annual Tax Amount $5,860
Tax Year 2016
Lot Size 10,075 Sqft
Acres 0.23
Property Description
LUXURIOUS HOME...CONTRACT EARLY WITH PERSONAL TOUCHES. 6,400 SQ. FT. OF LIVING SPACE WITH OAK FLOORS, TWO GAS FP'S, GOURMET KIT WITH GRANITE, LIBRARY AND WET BAR WITH OPTIONAL WINE CELLAR. 10' CEILINGS ON MAIN LEVEL & PRE-WIRED THEATRE ROOM. DELUXE MASTER SUITE WITH SPA-STYLE MASTER BATH. TWO OUTDOOR BALCONIES AND TWO CAR GARAGE WITH TWO EV CAR CHARGERS. FEBRUARY 2018 DELIVERY.
Location
State VA
County Fairfax
Zoning 140
Rooms
Basement Outside Entrance, Walkout Stairs
Main Level Bedrooms 1
Interior
Interior Features Kitchen - Gourmet, Kitchen - Table Space, Dining Area, Kitchen - Eat-In, Primary Bath(s), Upgraded Countertops, Wet/Dry Bar, Wood Floors, Recessed Lighting
Hot Water Natural Gas
Heating Forced Air
Cooling Central A/C
Fireplaces Number 2
Equipment Washer/Dryer Hookups Only, Oven/Range - Gas, Microwave, Disposal, Dishwasher, Refrigerator
Fireplace Y
Window Features Double Pane
Appliance Washer/Dryer Hookups Only, Oven/Range - Gas, Microwave, Disposal, Dishwasher, Refrigerator
Heat Source Natural Gas
Exterior
Exterior Feature Balcony
Garage Garage Door Opener, Garage - Front Entry
Utilities Available Cable TV Available
Waterfront N
Water Access N
Accessibility None
Porch Balcony
Garage N
Private Pool N
Building
Lot Description Cul-de-sac
Story 3+
Sewer Public Sewer
Water Public
Architectural Style Colonial
Level or Stories 3+
Structure Type 9'+ Ceilings
New Construction Y
Schools
Elementary Schools Westgate
Middle Schools Kilmer
High Schools Marshall
School District Fairfax County Public Schools
Others
Senior Community No
Tax ID 39-2-6- -303
Ownership Fee Simple
Special Listing Condition Standard
Read Less Info
Want to know what your home might be worth? Contact us for a FREE valuation!

Our team is ready to help you sell your home for the highest possible price ASAP

Bought with Keith Browning • Pearson Smith Realty, LLC
GET MORE INFORMATION


